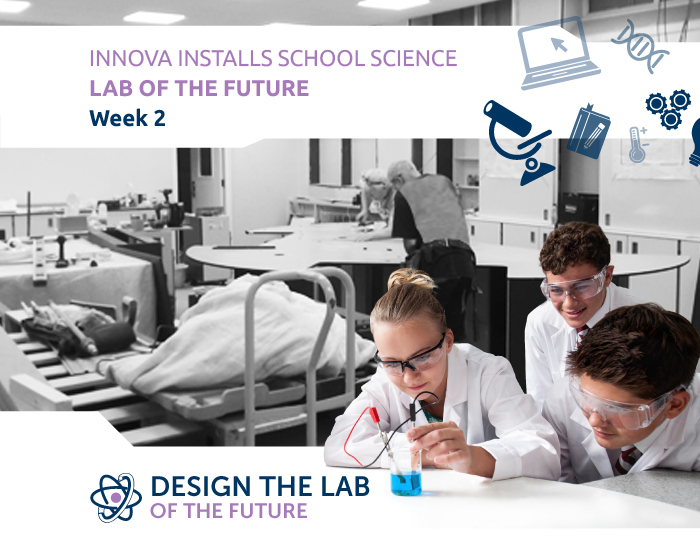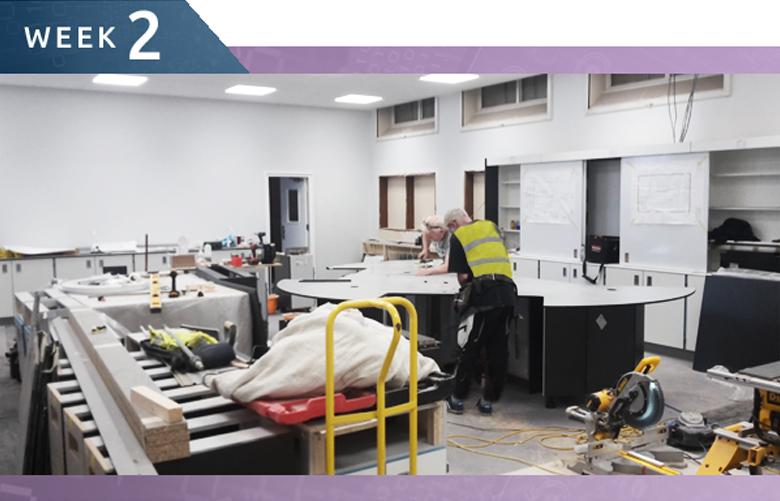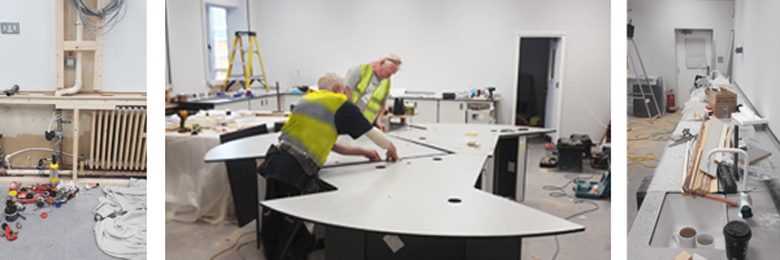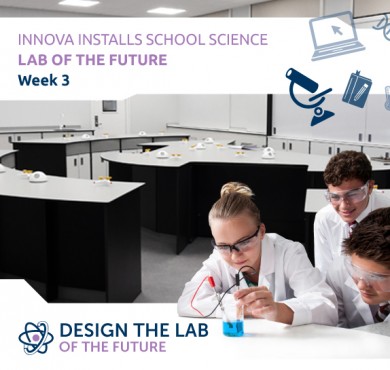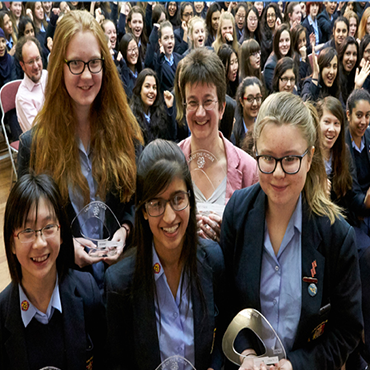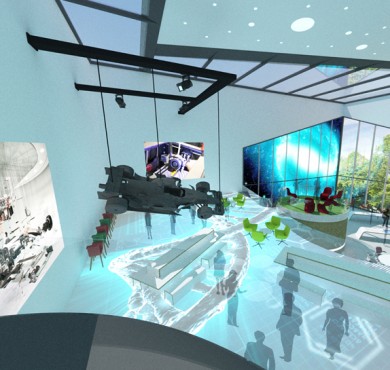Lab of the Future Installation – Week 2
Our Lab of the Future installation at King Edward VI Camp Hill School for Girls in Birmingham is in its second phase and work is progressing fast!
The state-of-the-art mixed sciences lab designed by Year 11 students Simi Bhamra, Phoebe Thomas, Kate Pham and Chloé Taylor is becoming more of a reality as the initial groundwork is completed and the aesthetics begin to take shape.
| Over the course of the installation, our man on the ground, Contracts Manager Kiel Odgers, will be keeping you updated on progress.
Here’s how the project developed in week two: |
 |
The Installation Continues
First fix completion
Drainage and water supply pipework, gas pipework and electrical cabling were installed into the separate trenches outlined in week one, ensuring they ran back to the source terminating at the student benching. Once completed, the trenches were then filled in with concrete, levelled and left to dry ahead of the flooring installation.
Flooring installation
One coat of latex screed was applied after the concrete had dried to level out any imperfections. After 24 hours, we were then able to lay the 5mm vinyl non-slip safety flooring. The seams and plane were then welded flat and a 3mm bead of clear silicone was applied to the perimeter areas.
Ceiling and lighting
After laying the floor it was time to get to work on the ceiling! A laser was used to lay out the 600mm x 600mm grid system to be installed with a fire resistant standard flush tile.
LED lighting units, including emergency lighting, was fitted to the ceiling grid, and all new cabling was linked back to the residual-current device (RCD) board in the room. Switches were located next to the entrance door for convenience.
Furniture fit out
Spirit level at the ready – finally, the most exciting part of the process began – the furniture installation!
Worktop heights were set out with base units levelled to datum points. First fix cabling, gas and water piping was pulled through, and the worktops scribed and fitted. Doors and plinths were scribed and hung and all shelving installed to the correct height.
Meanwhile, on with the second fix – connecting gas taps, sinks taps and water drainage. Electrical phase plates were installed, with an isolator next to the teacher’s demonstration desk, as well as 12 double sockets fixed in accordance to the plan.
All services were then tested and commissioned by our approved installer and the appropriate certification issued.
We had the added task of servicing and covering the existing radiators to make them more visually appealing and in keeping with the modern environment.
Final thoughts
It’s been another busy week, but things are certainly coming together smoothly and efficiently.
Next week – on with the finishing touches!
Keep tuning in for more updates from Kiel! And if you missed it, take a look at Week 1 of our Lab of the Future installation series here.
Contact
If you’re looking to transform your interiors, contact us now on 0161 477 5300 or email hello@innovadesigngroup.co.uk

