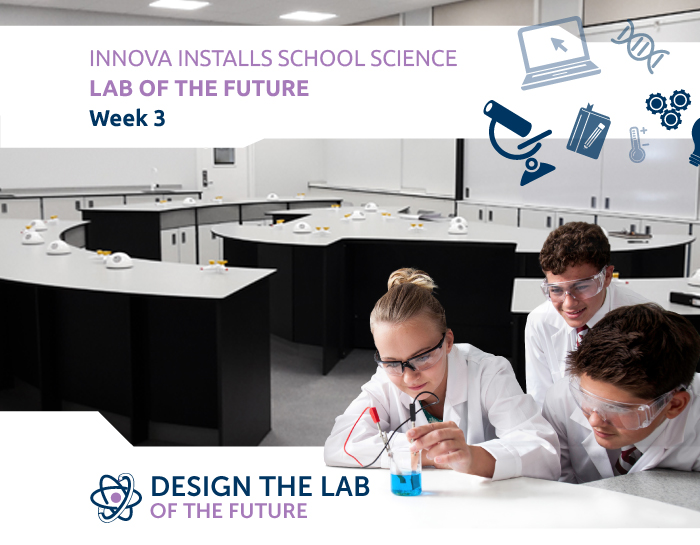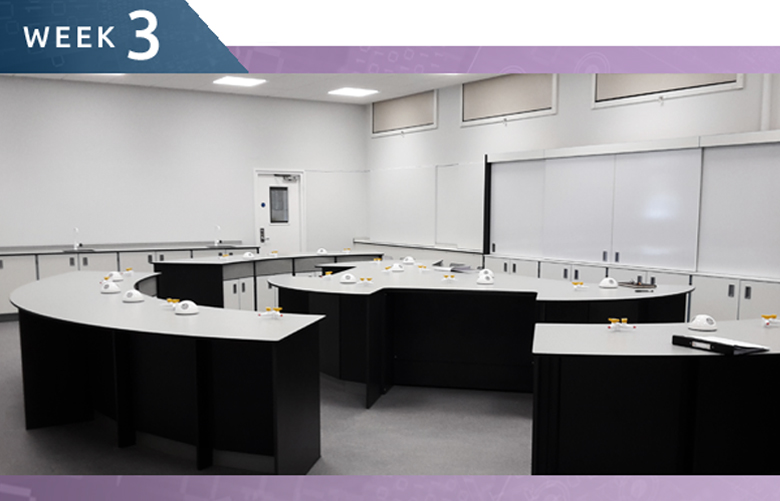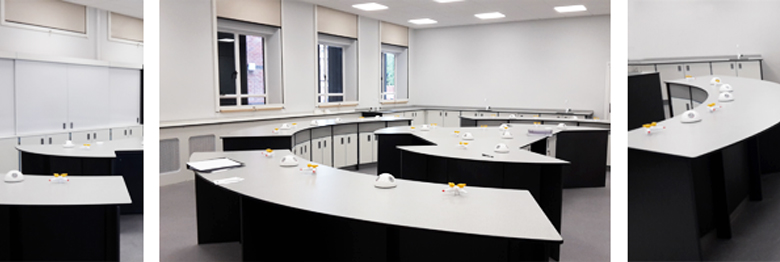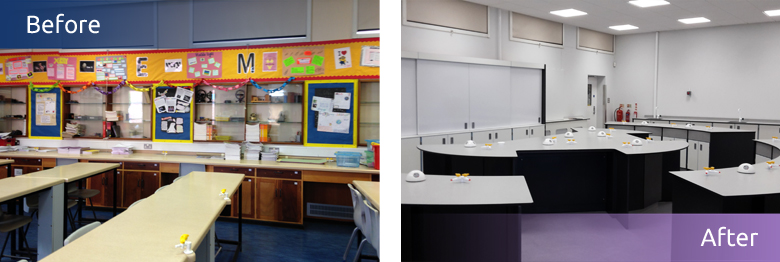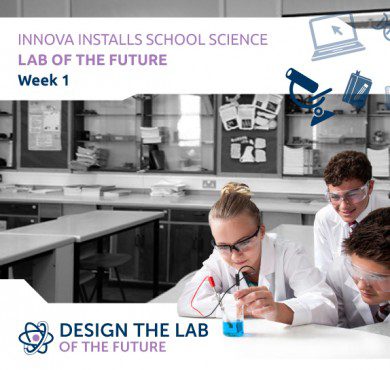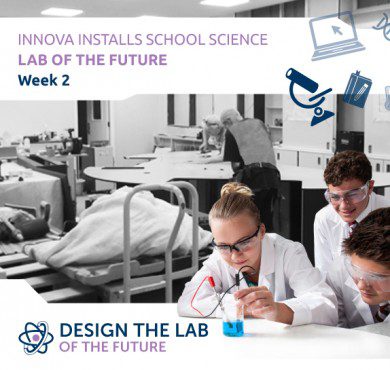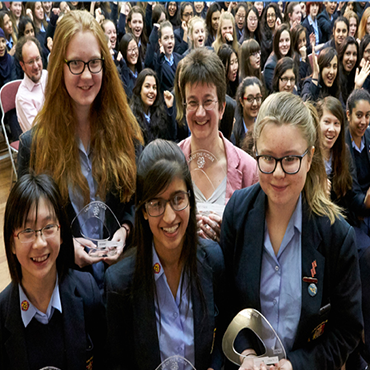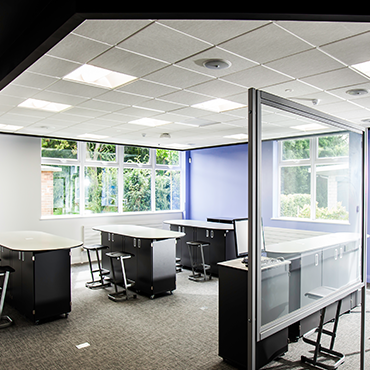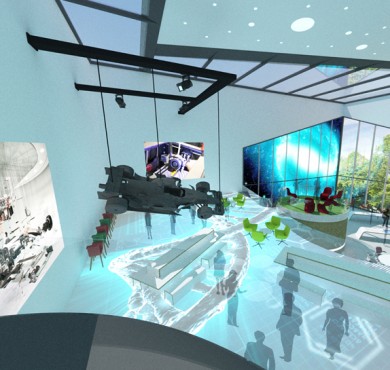Lab of the Future Installation – Week 3
Our Lab of the Future installation at King Edward VI Camp Hill School for Girls in Birmingham is complete!
The futuristic mixed sciences lab designed by four Year 11 students will soon be unveiled to all staff and students now that the full installation has drawn to a close.
| Over the course of the installation, our man on the ground, Contracts Manager Kiel Odgers, will be keeping you updated on progress.
Here’s what happened in the final few days of the project: |
 |
The finishing touches
Furniture fit out
The teacher wall and perimeter furniture were fitted as planned in the work schedule.
On jobs as complex as lab installations, there are normally last minute tweaks to the brief – in this case we had to manufacture, deliver and install seven new bespoke radiator panels.
The layout of the true Lab of the Future
This lab installation is like no other we have done before – for starters we have worked from the designs of four very talented students!
The most notable feature of the new classroom is the layout, which provides a flexible learning environment that addresses the need for a working classroom and practical laboratory within the same space.
The girls invented horseshoe shaped desks, neatly arranged so that no student would ever face away from the teacher, whilst ensuring the necessary services were located at each bench, providing easy access.
We took this horseshoe shape and adapted it to be more inclusive. The original aim of the students being able to face the teacher remained a key focus, and by relocating the teacher on the long wall, the lines of communication were shortened. This layout ensured all students were facing the teacher and provided a more collaborative approach.
When it came to installing services, gas taps and electric outlets in the form of pluto power modules were located towards the edge of each bench, away from theory space, facilitating access. Sinks were located at the perimeter, with deep work benches with the ability to run track experiments, and ample storage options were provided throughout, enabling practical lessons to be set up quicker with minimal clutter.
Finishing touches
Final preparations were made to all walls and woodwork, with all areas of loose paint rubbed down and filled. Two coats of acrylic eggshell were applied to all wall areas, as well as one undercoat and one coat of gloss to exposed woodwork and windows. Ceiling and lighting work and snagging was also completed.
The final job, and arguably the most important prior to handover, was a full clean up!
Final thoughts
This has been a fantastic project to be a part of. There was a real energy around it, which extended from the uniqueness of student led design. The girls should certainly be extremely proud of this modern, inspirational science space as it will benefit many students at the school for years to come.
The classroom looks great and everyone who has worked on it is thrilled with the result. Overall, the process was very smooth and completed on schedule. All that’s left to do now is handover to a very deserving school!
And if you missed it, take a look at Week 1 and Week 2 of our Lab of the Future installation series.
Contact
If you’re looking to transform your interiors, contact us now on 0161 477 5300 or email hello@innovadesigngroup.co.uk

