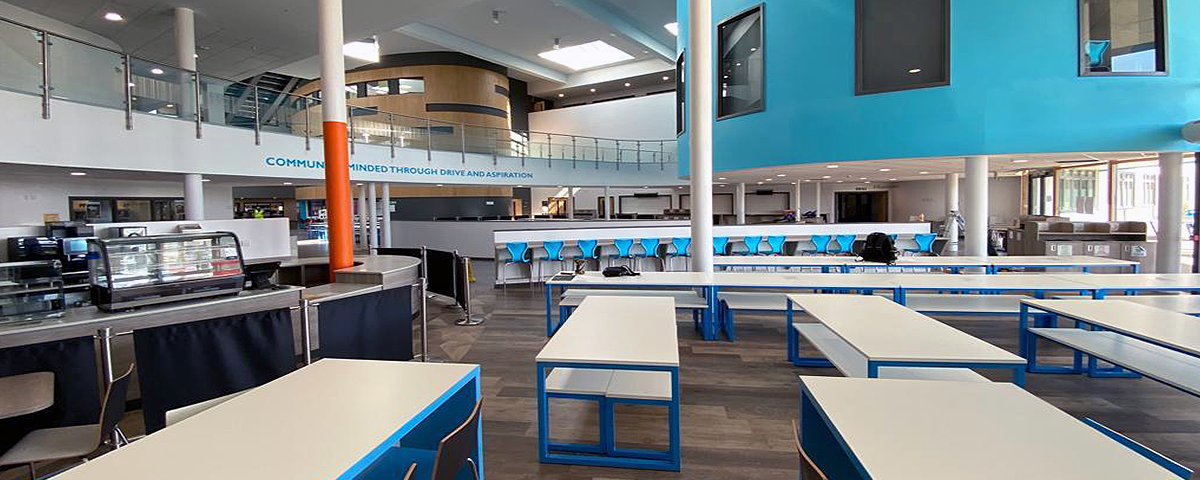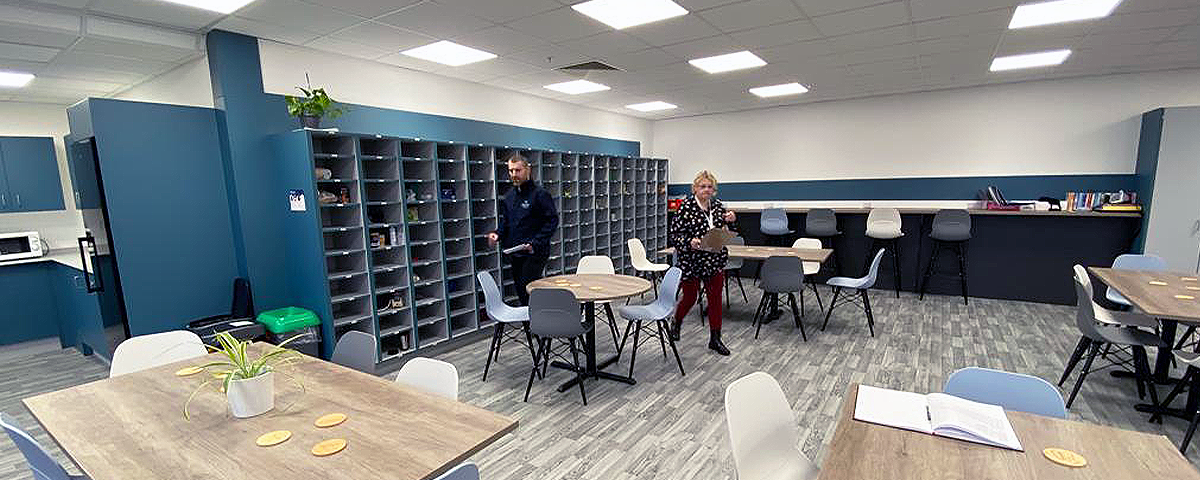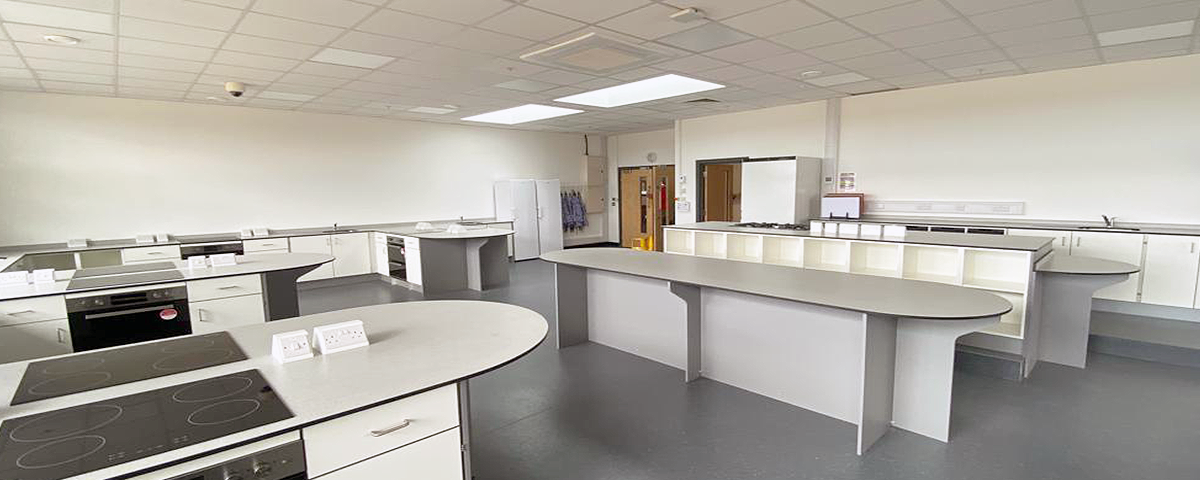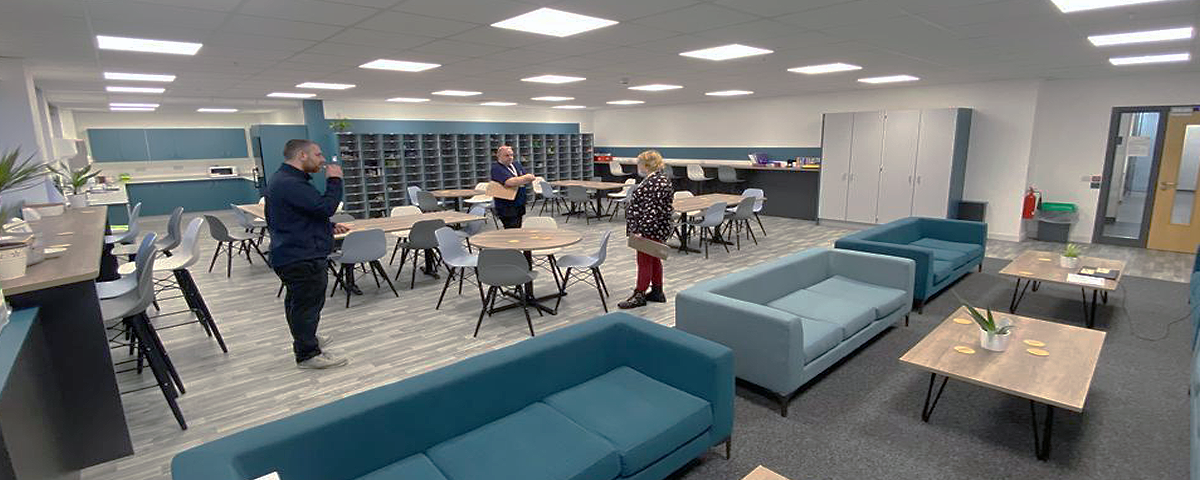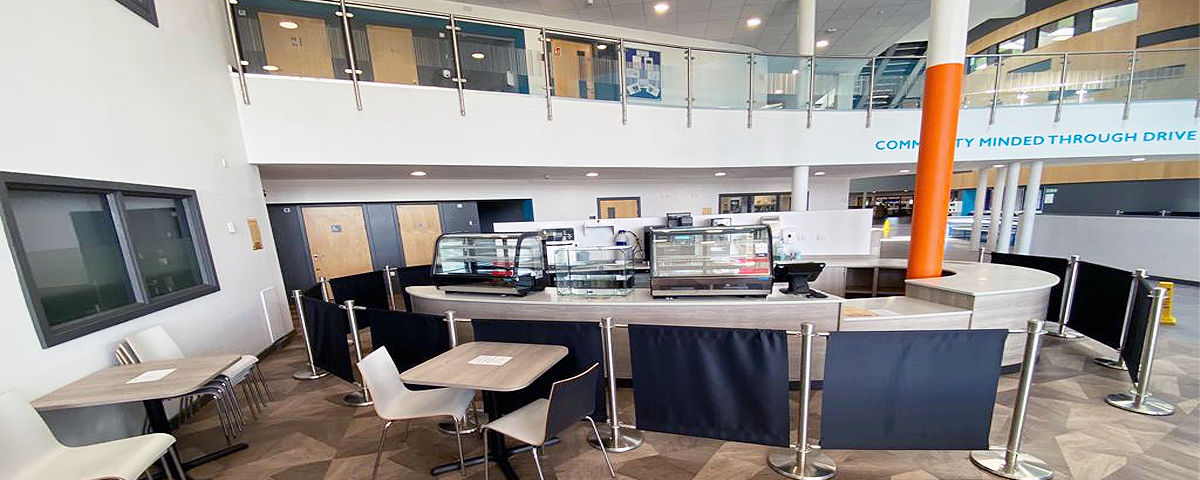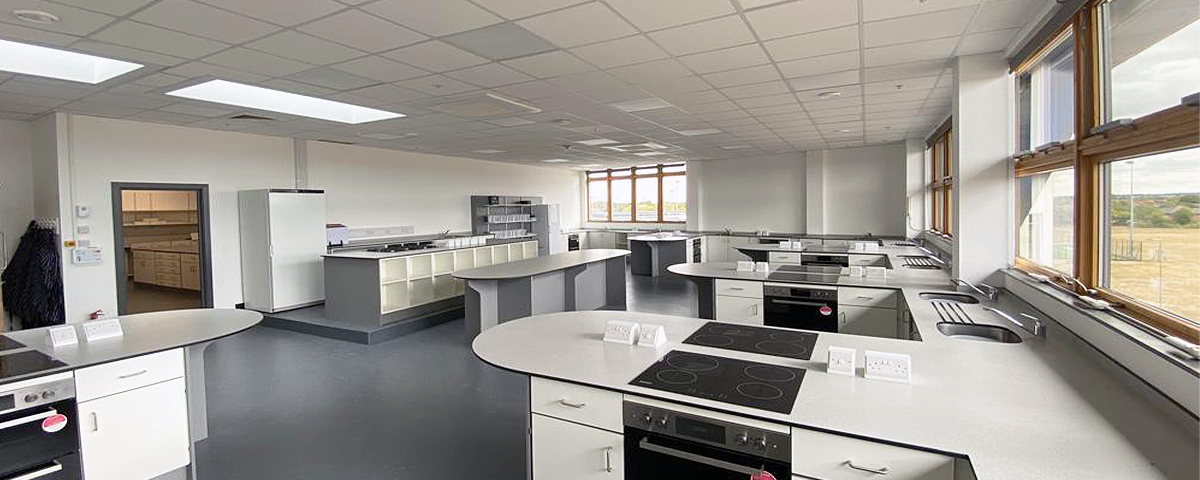Bedford MK42 9TR
New Laboratory, F&N, Staff Room & Dining Spaces for Bedford Academy
Bedford Academy is part of HEART Academies Trust – a group of academies at the heart of their community delivering great education and improving life chances for all.
The school provides consistent support, guidance and challenges for students, helping them to become well-rounded, thoughtful and responsible members of the local and wider community.
Over the past four years, the school has grown in size by 250+ students and over 200 in the Sixth form. This brings their total number of students to upwards of 1350 in September 2022. However by 2026, the school will be home to 1600 students, if their current growth rate continues.
With an increasing student roll call, during summer 2022, Bedford Academy planned an upgrade their building and facilities, with several ongoing projects scheduled for later that year too
Bedford’s £1millon refurbishment included: –
- Five new classrooms, including a second Food Tech room and Science laboratory –
- A new staff room –
- Two new Sixth form study areas –
- Atrium, restaurant and café bar refurbishment
The Brief
Innova was approached by the school early Jan/Feb 2022, with an enquiry for the refurbishment of their Food and Prep room, Staffroom, Dining facility and Laboratory.
Following a site visit, survey of the spaces and the capture of a detailed brief from the client, Innova’s designers set to task to develop the interiors for the multi-room refurbishment.
Innova’s comprehensive brief included the following:
Staffroom
Existing Art room to be converted to a staffroom, to create a comfortable space where staff can relax and engage with each other including:
- Complete rip out of the existing art room and flooring
- Removal of wall to create an open kitchen area
- Accommodate 60 letter box / pigeon hole units
- An assortment of soft seating, TV screens, coffee machine, 60xlockers, plus kitchens essentials.
- Installation of new services (water, drainage, power) to suit new design
- Full wall decoration
- White Rock splash back to new kitchen area
- Retain existing ceiling grid, but install new tiles
- New suspended ceiling and lighting to new kitchen area
Dining Room
A complete refurbishment of the dining room, to accommodate, 400 students.
- Curved walls to be utilised for bar style seating arrangements.
- The serving area/ kitchens to remain in situ, however to accommodate 4 till areas.
- Flow from serving area to tills, needs to be one way directional to achieve excellent flow, cater for student numbers with a break time of 35 minutes.
- One area of the open space needs to be dedicated to a coffee shop, selling hot drinks, cold drinks (cans) sandwiches, paninis and cakes etc.
- The flooring of the dining areas needs to be updated, to create zoned areas and maintain walkthrough flow
- Installation of services to provide water, power and drainage to cafe area
- Floor boxes trenched into floor to provide power to tills
- Full decoration
Food and Prep Room
Existing DT room, to be converted into a new Food & Nutrition room to accommodate 28/30 students with a fixed teachers demo area.
- A peninsula design preferred with domed ends for stools and theory work.
- All ovens and hobs need to be electric
- Teacher demo requires an electric oven with a gas hob.
- Incorporate a large freezer, fridge and blast chiller.
- Include a DDA rise and fall area.
- New door to be created to lead from the food room to the new prep room.
- The generous size prep room to incorporate three workstations, varied storage options low and high level, preparation island, ingredients storage, fridge, freezer, washing machine dishwasher and dryer.
Turnkey Construction Works
- Full room rip out and isolation of services.
- Removal of old and install new vinyl flooring.
- Re-configuration of electrical supply to suit new design.
- Re-arrange water and drainage supply to suit new design.
- Gas to teachers demo for hob needs to be brought in from utilities cupboard approximately 26 meters away.
- Full wall decoration including exposed wood work.
The Solution
Working in partnership with the school, the 21st century user-centric designs were developed to create a ‘wow’ factor as well as meet all the practical requirements of each interior space.
The staffroom was designed with a blue relaxing colour theme and incorporated a detailed specification of all modular furniture to deliver an amazing inviting space for the teaching staff to re-energise and socialise with their colleagues in between lessons.
The Food & Nutrition room’s bay layout design with a DDA rise and fall area and a central teacher demo on a raised dias, at the front of the classroom, provides a flexible space for students to conduct both practical and theory work efficiently.
Whilst the dining room design helps to manage footfall and flow of traffic in and out of the dining space, reducing bottle necks as well as deliver a comfortable space that is inviting and relaxing. Furniture options included check-out counters, bespoke benching, a range of tables and seating plus bins, trolleys, barriers, zoned flooring and much more…..
Regarding the full turnkey construction services Innova completed the following:
- Full ripout including flooring
- Removal of walls with the addition of partitions and doors as per designs
- Re-configuration of electrical supply to suit new designs.
- Installation of new services (water, drainage, gas) as applicable to suit new designs
- New flooring installation
- New suspended ceiling as well as replacement of ceiling tiles
- Full decoration
With the rennovation complete, Bedford Academy’s 21st century facilities continue to welcome more pupils to the school, as they continue to improve their educational experience, motivating staff and students as well as building a supportive community.
Contact
Do you need to upgrade your facility to accommodate an increasing roll call? Contact us on 0161 4775300, email hello@innovadesigngroup.co.uk or complete the form below.

