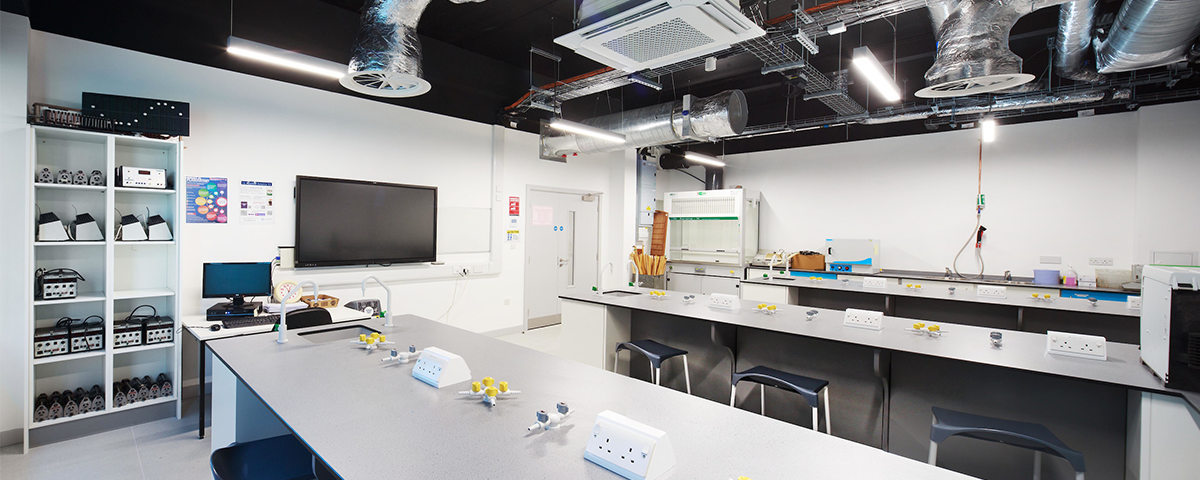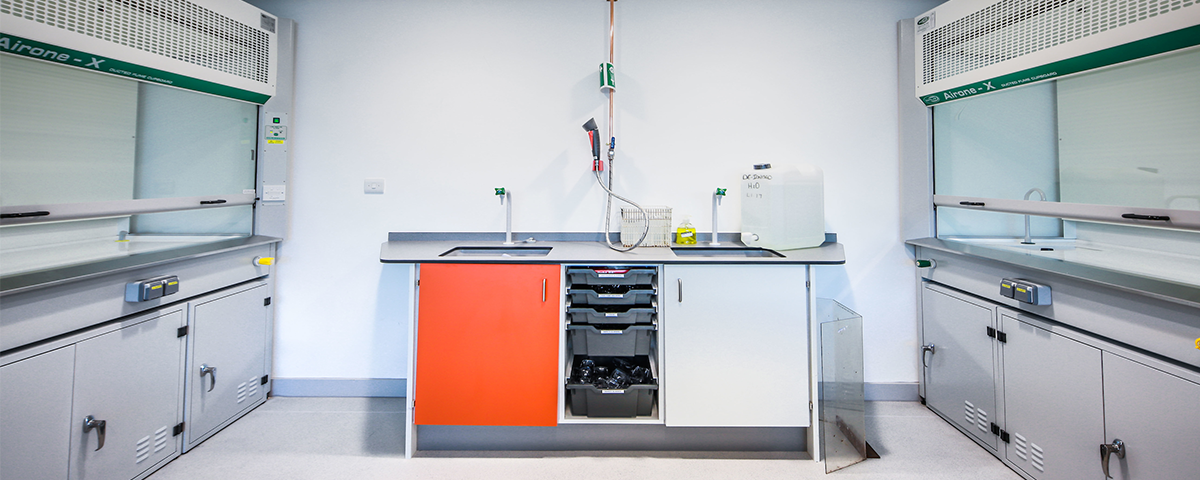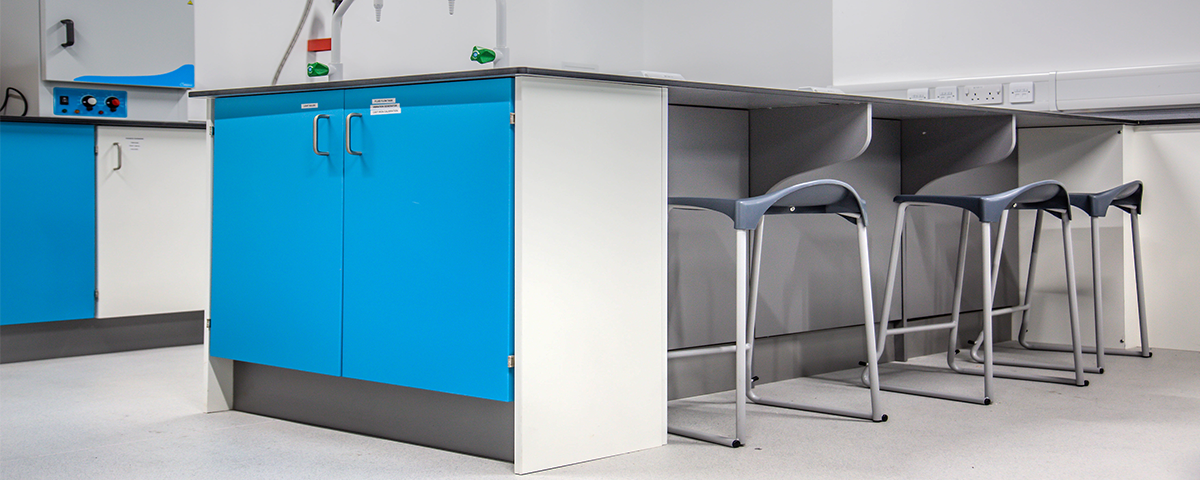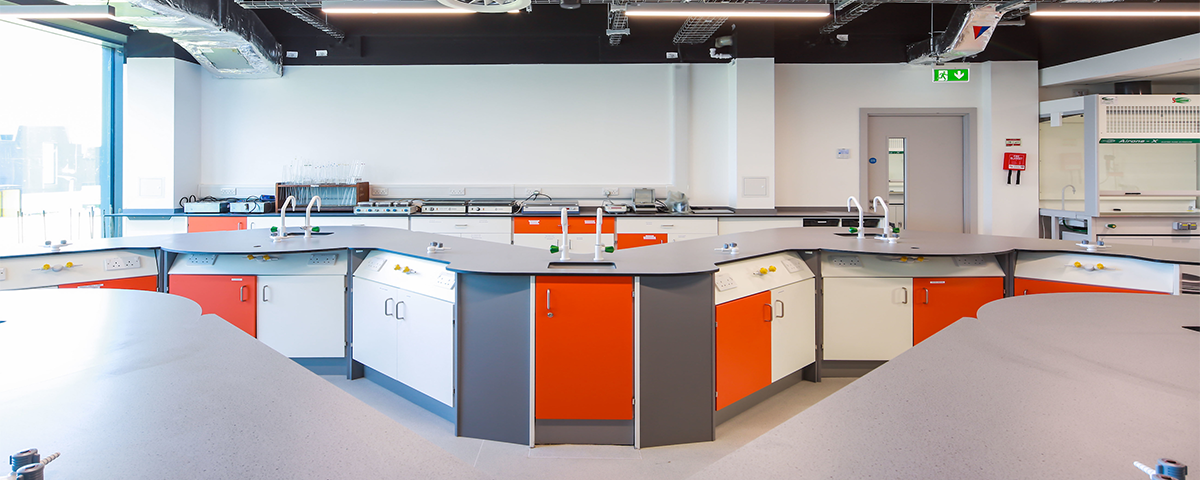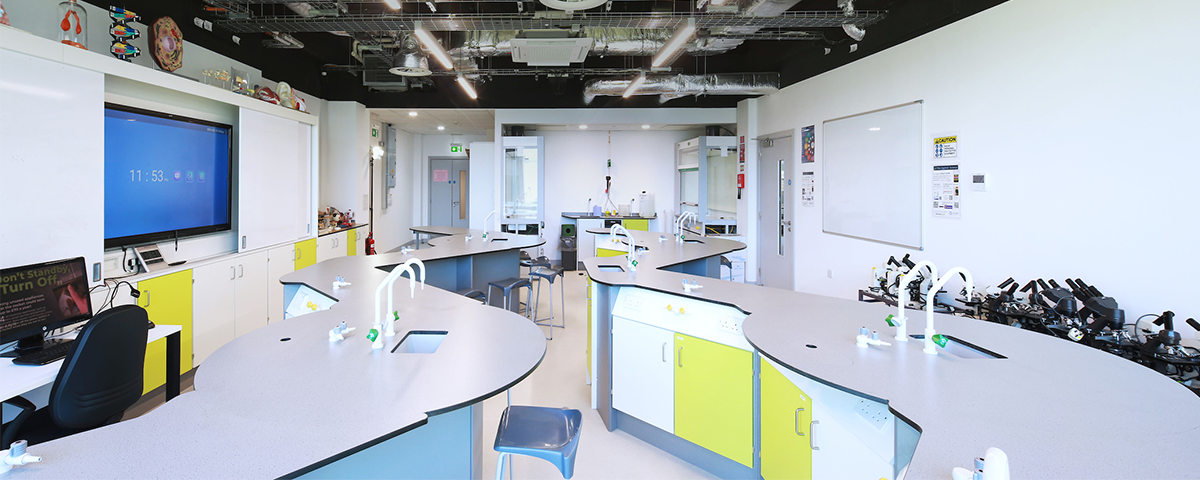Stockport SK1 3UQ
New T-level laboratories to cater for the next level qualification
Since joining The Trafford College Group in 2018, Stockport College has gone from strength to strength, due to the large variety of vocational courses on offer, the college’s reputation for supporting it’s students, as well as an incredible £25 million campus redevelopment.
The aim of the renovation is to offer facilities, where students work with industry-level equipment, giving them as much practical experience as possible, increasing their chances of employment or progression to university.
In September 2023 the college will be offering a range of T-Levels including; building services, construction, health care, finance and accounting, education and childcare, engineering and manufacturing, creative design, craft and design, and hair and beauty.
The Brief
As part of the Campus redevelopment, Abacus Building Consultancy working for the Trafford College Group, approached Innova in June 2021 to design a number of Laboratories and a prep room for the new build at Stockport College.
To keep pace with changes in teaching and learning styles the college wanted to create contemporary labs and prep rooms to impress and motivate students.
Working closely with Project 3 Architects, Innova’s designer developed the interiors for the two laboratories creating a unique bespoke zig zag benching layout, whilst the large prep room was planned with ample storage including open shelving for glassware, perimeter benching integrating equipment and gratnell cupboard storage. Dedicated desk space for two technicians and a fixed ducted fume cupboard.
In Feb 2022, with funding secured a T Level Lab was also added to the project to accommodate 15 students, a fume cupboard with all the necessary services, including vacuum taps, gas taps and power. A peninsular layout was developed to create a workplace feel with ample of workspace for students to carry out their work.
There is an increasing national and regional focus on skills and technical education through new opportunities such as T-Levels and Higher Technical Qualifications (HTQs). The new college estate represents our ongoing commitment to meeting the skills priorities of our local area providing students with the best possible educational experience, ensuring access to the resources they need to succeed.
The Solution
The new campus estate is the result of 6 years of planning with construction, design and project partners in Seddon Construction, Project 3 Architects, Abacus Cost Management Ltd, Rider Levett Bucknall, Crookes Walker, WSP and Fusion Project Management Ltd
Working in partnership with Project 3 Architects and Seddons Construction, Innova delivered the furniture and install of two Laboratories, a T-Level Lab and a prep room at Stockport College
The Lab designs ensured student numbers were maximised and the layout offers flexibility between individual learning and collaborative group work where students can gather round the 4 centre pods for project work, whilst retaining the classroom environment. The room orientation along the long wall shortens the lines of communication proving a more collaborative approach to learning.
The Teacher wall provides a focal point and a storage solution, de-clutters the classroom and overall helps to improve concentration levels and student focus
The T-Level peninsular Lab is equipped with vacuum taps and compressors for the preparation and processing of samples. Open tall storage to house equipment, a dedicated ducted fume cupboard and ample durable Trepa Toplab Base, work surfaces for students to conduct their practical sessions safely.
The new college estate now provides an inclusive educational offer that serves the needs of the local community with a career focused curriculum that meets the skills requirement of businesses across the region, enabling individuals to further their employment prospects.
Contact
Are you looking to create modern T-Level Laboratories for students to excel in? Contact us on 0161 4775300, email hello@innovadesigngroup.co.uk or complete the form below.

