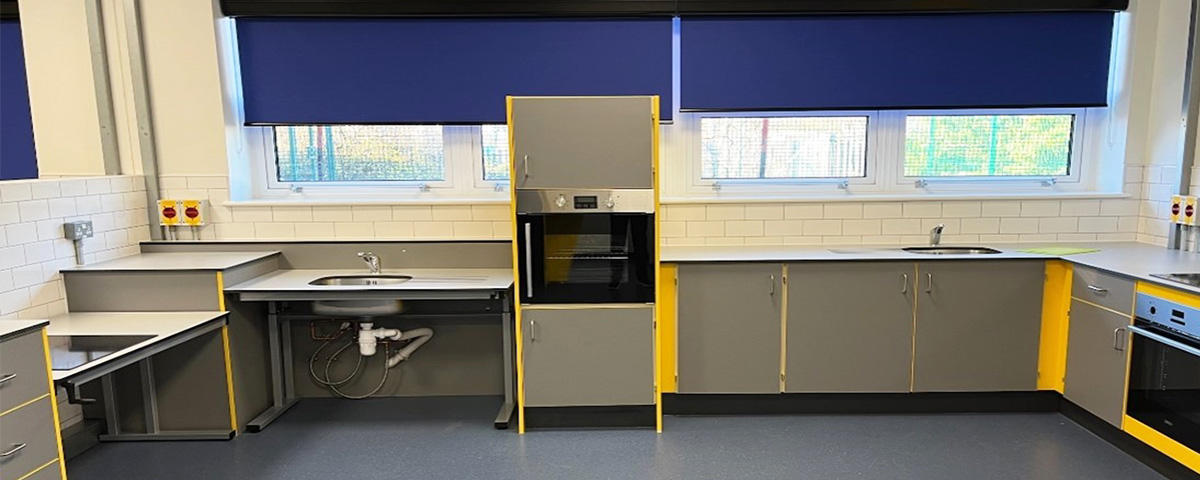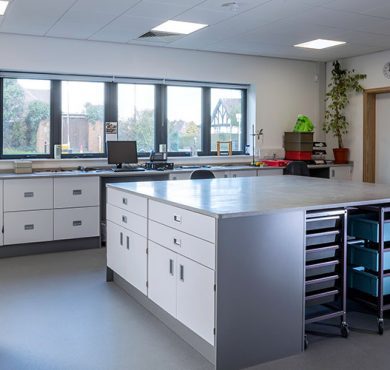Developing SEND Classrooms for Tomorrow’s Learners
Developing SEND Classrooms for Tomorrow’s Learners
In recent years there has been a welcome increase in the provision of specialised facilities for pupils with SEND. This shift is complemented by a growing recognition that catering to these students necessitates a personalised approach departing from traditional school design practices. It’s the only way to ensure that every student has the opportunity to thrive and achieve their full potential.
According to a Department for Education (DfE) report, the number of students with special education needs rose to over 1.5 million last year with the majority of these students receiving their education from mainstream schools, while approximately around 10% percent of the total school population attend special schools.
Pupils with SEND are no less ambitious than their peers. Research has shown that inclusive education, where SEND provision is incorporated into mainstream schools, not only benefits academic education but also fosters the development of essential social skills.
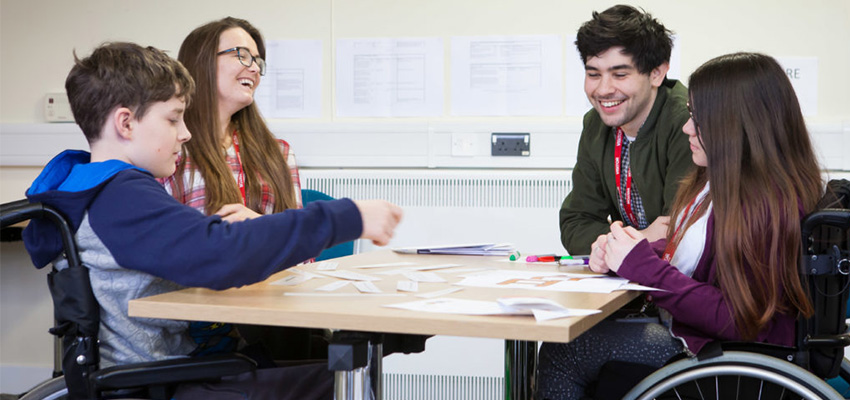
Source: Back Up Trust
An attractive, accessible school environment promotes a sense of belonging and self-worth. Inclusive school design goes beyond a one-size-fits-all model, considering all users and addressing any barriers that might deny anyone access to an engaging and stimulating learning space.
At Innova we have a wealth of experience designing and delivering user-centric SEND environments, tailored to your specific need and budget. Our portfolio includes a wide range of interiors, from laboratories and technology rooms, art studios, libraries and more. Our commitment to creating educational facilities that foster, inclusivity and support is emphasised by our proactive collaboration with clients and SEND experts from the onset to ensure design elements are finely tuned to the needs of both the students and the intended purpose of the facility. Let’s explore the crucial design elements that should be considered:
-
Equal Accessibility
Ensuring equal accessibility for students with physical disabilities is important, careful planning of walkways, corridors, entrances to accommodate wheelchairs, as well as incorporation of hand rails and ramps, helps to facilitate seamless navigation of spaces including pupils using mobility aids.
-
Circulation
Movement and travel play a vital role in the learning process, particularly for students who are developing their independence skills. These pupils should have the opportunity to move around alongside their peers. The aim is to design circulation pathways that minimise both travel distances and the time required to navigate the facility. It is important to provide a variety of routes to prevent congestion, conflicts, lengthy journeys and unnecessary waiting periods, fostering and inclusive and efficient learning environment.
Circulation spaces should have:
- Good sightlines for passive supervision, particularly where inappropriate behaviour can occur and where activities involve risk.
- Zoning to reflect different functions and users
- Safe clearances around furniture and equipment, especially for wheelchair users
- Clear signage with easily understood contrast, signs and symbols at an appropriate height
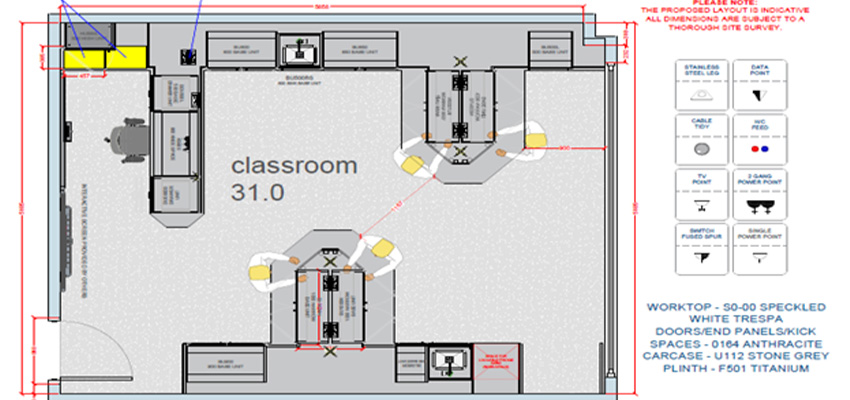
3. Designing Classrooms & Durable Furniture
Designing SEND classrooms is a multifaceted process that demands careful consideration of a wide range of factors to ensure an inclusive and supportive learning environment. Here are some key elements:
a) Acoustics
Individuals with special needs often have heightened sensitivity to sound and noise. They can be easily overstimulated and overwhelmed and therefore classroom should be acoustically isolated from any potential noise emanating from adjacent classrooms or spaces to minimise disruptions and create a more conducive learning environment.
- Acoustic ceiling tiles and wall panelscan play a key role to improve sound quality and reduce ambient noise. They can soften the background noise or remove echo entirely, ultimately creating a happier, more inclusive space.
- Avoid hard surfaces like concrete or tile, which can amplify sound but opt for materials like carpets or non-slip vinyl flooring that can minimise sound amplification.
- Balance hard surfaces with soft furnishings like, curtains and cushioned chairs, bean bags which will help to absorb sound.
- Use acoustically-sealed doors and windows to isolate noise from outside the classroom.
b) Zoning
Create distinct adaptable zones in the classroom for various activities and learning areas which can be dedicated for individual work, group activities, sensory breaks and quiet time. Clear visual cues or colour coding can help demarcate these areas.
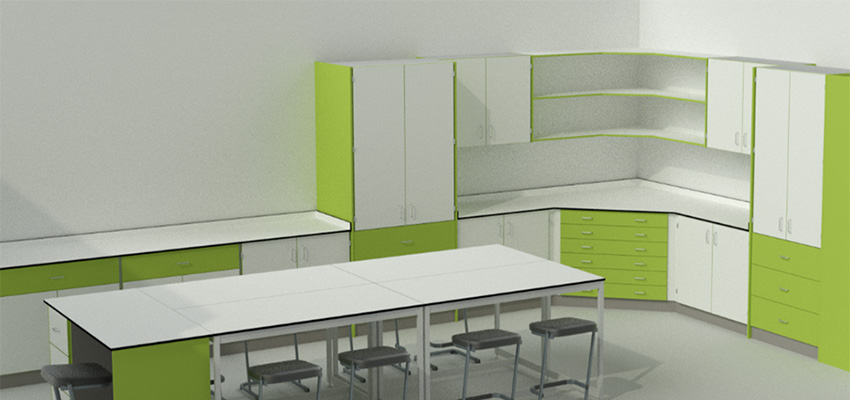
c) Furniture & Services
Furniture should be versatile to cater to student’s diverse needs and preferences, whether they prefer sitting, standing or using assistive devices. Additionally it should be resilient enough to withstand both deliberate or accidental damage. Soft corners help to prevent accidents and injuries, particularly for students with mobility challenges.
- Height adjustable durable furniture should be prioritised for SEND students including, tables, sinks, hobs, ovens and other services as applicable. Allows users to easily switch between a seated and standing position.
- Manually controlled or electric height adjustable benches and DDA compliant tables, improve posture, promoting active learning, and increasing access.
- Fully welded multi-purpose classroom tables, which are sturdy and durable can be reconfigured for any group activity promoting flexibility and collaboration, allowing for various seating arrangements and activities in a single space.
- Ample accessible storage, high and low level storage units, cabinets, cupboards, trolleys and trays facilitate the organisation of personal belongings, equipment, stationery and much more, promoting safety and maintaining clutter-free spaces.
- Hygiene surfaces, that are easy to keep clean with services concealed where possible.
- Interactive whiteboards and/or plasma screens, computers, touch screens, adapted keyboards and accessibility technology collectively contribute to narrowing the disadvantage gap by enhancing access to content.
d) Colour & Contrast
In Special Education Needs (SEN) classrooms, the aesthetics of the room plays a significant role in influencing student’s performance. Factors such lighting, colour choices, and sensory stimulation can have a profound impact.
It is important to avoid reflective surfaces and choose a colour scheme that promotes a calm and soothing atmosphere, soft muted colours like pastels or cool tones can help minimise visual distractions and create a tranquil space.
Additionally using contrasting colours for walls, floors, furnishings, can be beneficial for students with visual impairment, aiding their navigation and orientation within the space
By closely considering the needs of SEND students during the interior design process and collaborating closely with educators to understand their operational management requirements, we guarantee the creation of a welcoming, accessible, inclusive, secure learning environment, that empowers students to excel in the 21st century.
Contact
Are you looking for 21st century SEN Classrooms? Call Innova on 0161 477 5300 or email hello@innovadesignsolutions.co.uk.

