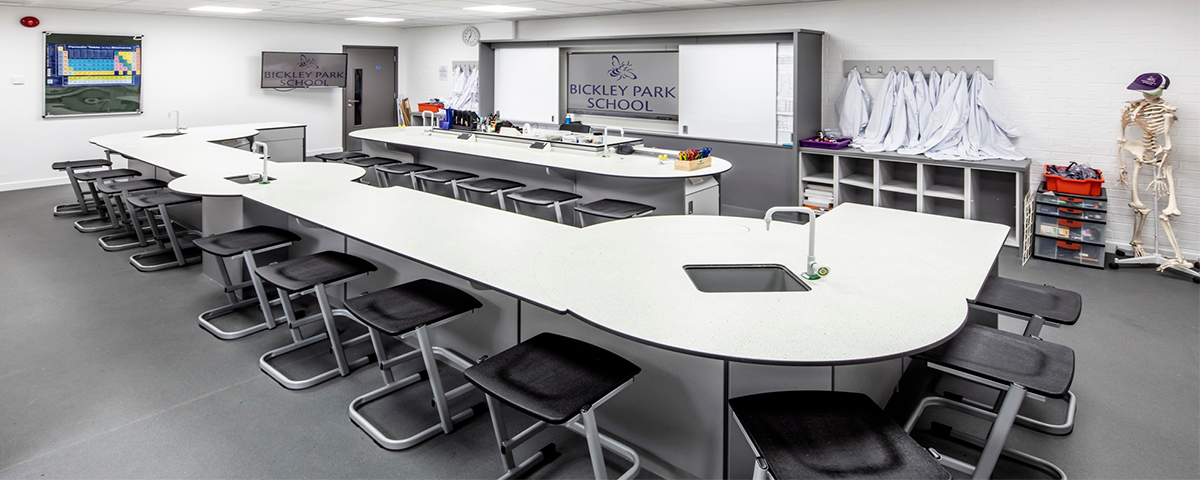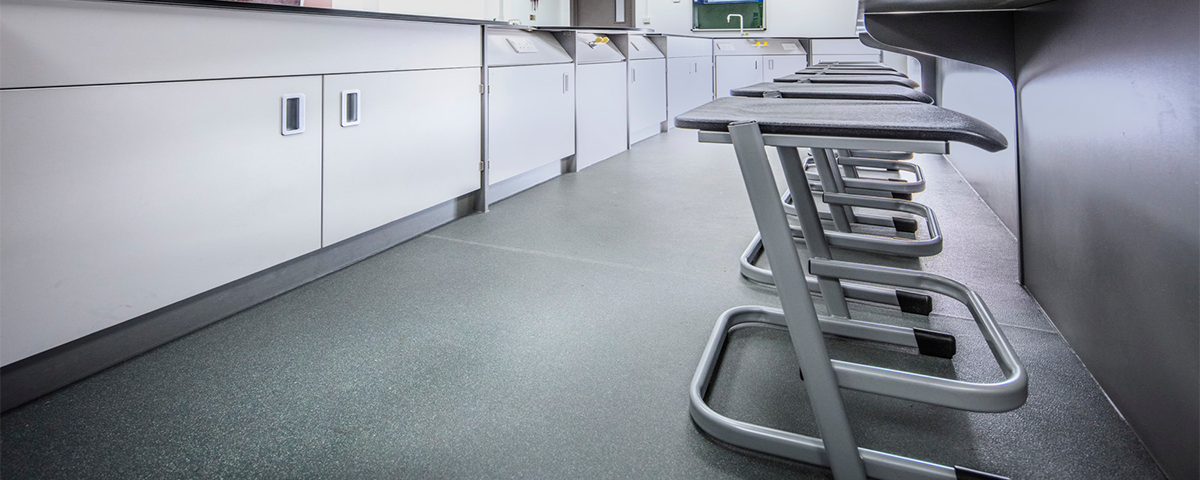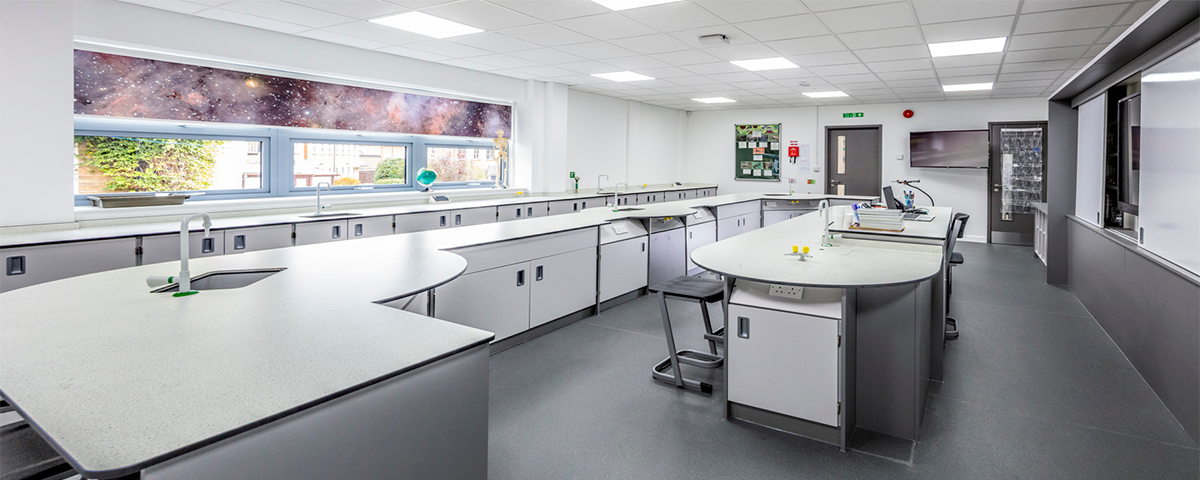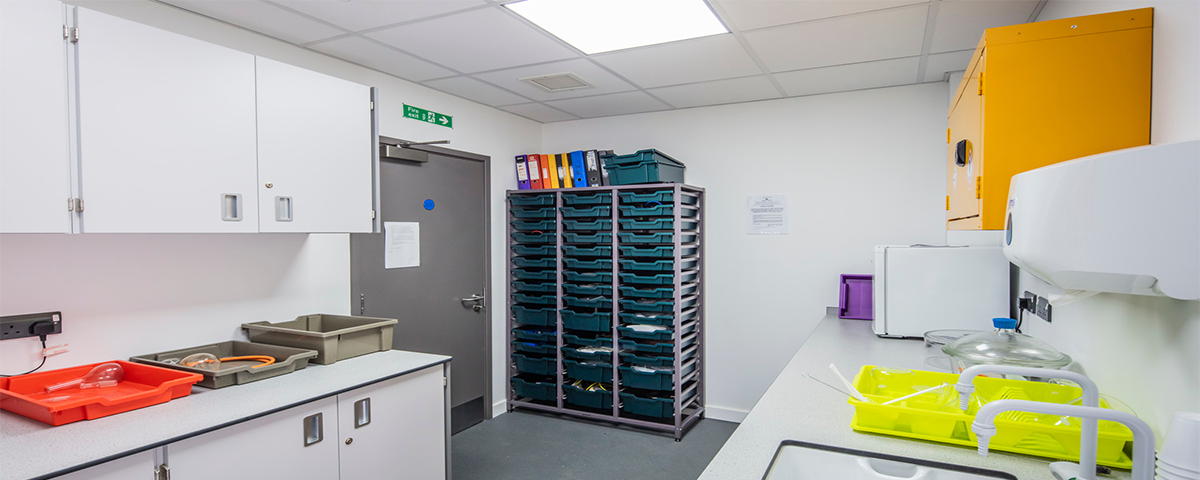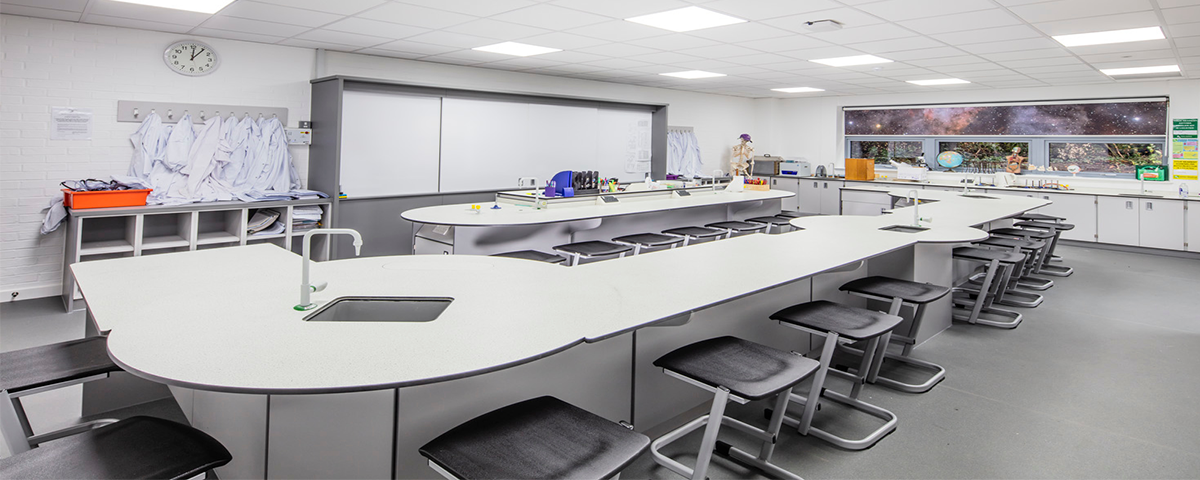Bromley BR1 2DS
Bickley Park Prep School New Science Centre
For over a hundred years, Bickley Park School has stood proud as a world-class preparatory school for boys. The school’s unique curriculum concept around 4 quadrants of learning aims to develop pupils skills and mind-sets through imaginative, fun and motivating teaching, inspiring a love for learning; the ability to communicate confidently; the desire to contribute meaningfully to society and show initiative, resilience, teamwork and confidence to take risks.
The teaching staff love to engage all learners with a hands-on approach, finding ways to harness their natural energy and curiosity.
The Brief
In 2019 Baxall Construction approached Innova to design and quote for two Laboratories and a Prep room for the new science centre at Bickley Park School. The purpose of the new facility is to enhance the school’s community outreach plans and provide excellent facilities for use by other local schools, ultimately to become a scientific hub for the whole community.
The detailed client brief following a site survey, provided all the key information for Innova designers to create the designs.
- Similar layouts required for the two labs, creating space for 20 pupils with 5 experiment stations and a teacher desk for demonstrations.
- Desks needed to house under counter cupboard storage and perimeter storage at low level to be lockable.
- Corian worktops specified and seating arrangement to allow for students to work in pairs.
"This facility is second to none for a prep school. Our boys are now able to learn science in a secondary school style environment, which we hope will stimulate and motivate their scientific curiosity at an earlier age”.
The Solution
Working in partnership with Baxall Construction, Innova’s designers produced layouts for the Laboratory and Prep Room. Innova’s unique Hot Corner design was selected by the client as it creates a flexible leaning environment which addresses the need to provide both a working classroom and practical Laboratory in the same space.
This layout reduces spatial restrictions on a room, offering teachers and students a more dynamic way of working than ‘old fashioned’ rows of desks.
- Shorter lines of communication and a more collaborative approach to learning, with the furniture designed so that all students face forwards towards the teacher for theory lessons.
- For practical and small-group work, stools can be easily stored away with students able to work around the curved corners of the workbenches.
- Laboratory Design – Hot Corners increase storage capacity and improved circulation around the room
- Flexibility and choice in sink location and the siting of power outlets and gas taps.
- For safety and supervision, gas services connect back to behind the teacher where an auto shut-off unit is located.
The new centre at Bickley Park School incorporates cutting edge design with combined practical and theory learning spaces, providing a contemporary and spacious science centre ideally suited to today’s collaborative teaching methods.
Contact
Are you looking to create Science Laboratories for pupils in Primary Education? Contact us on 0161 4775300, email hello@innovadesigngroup.co.uk or complete the form below.

