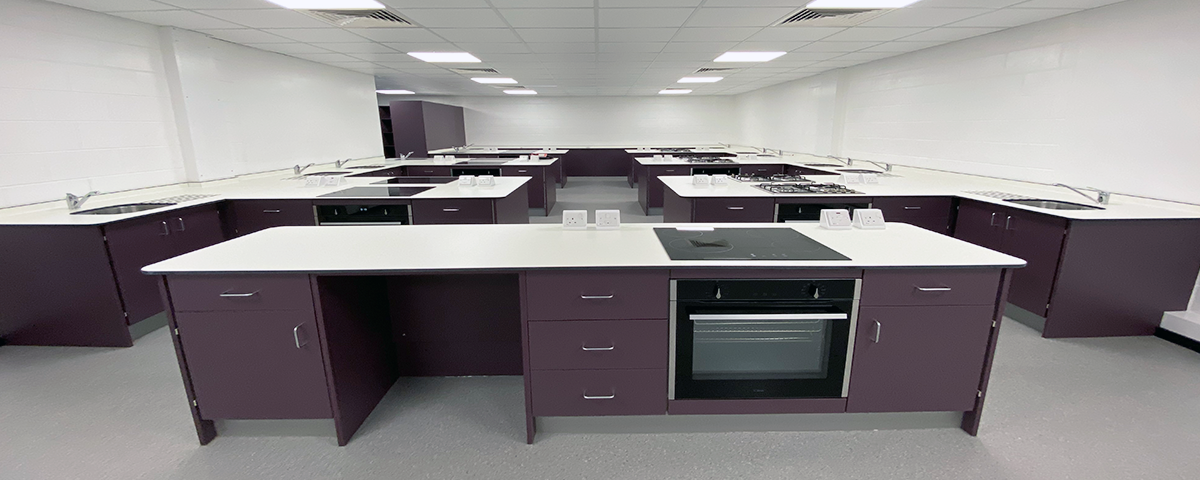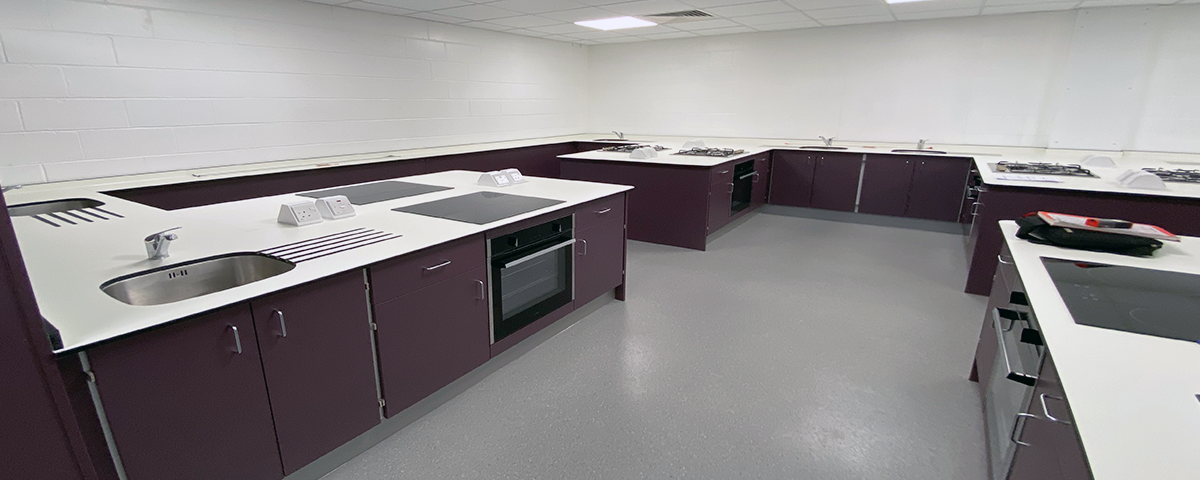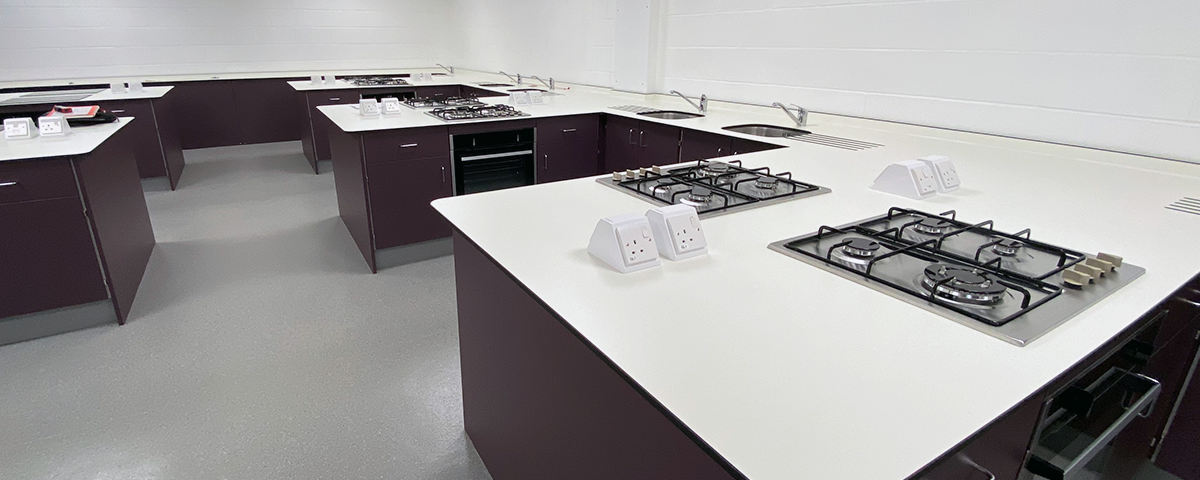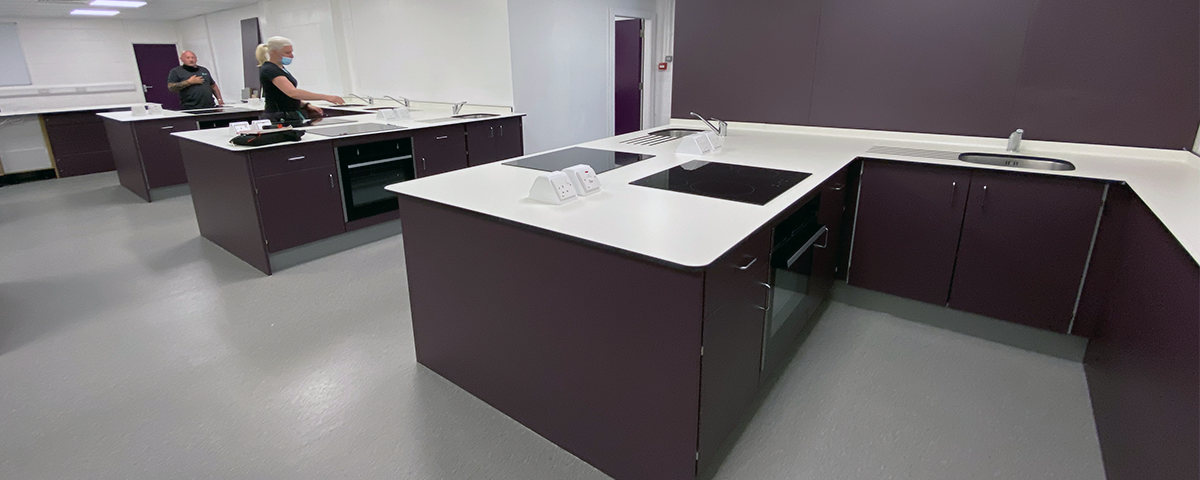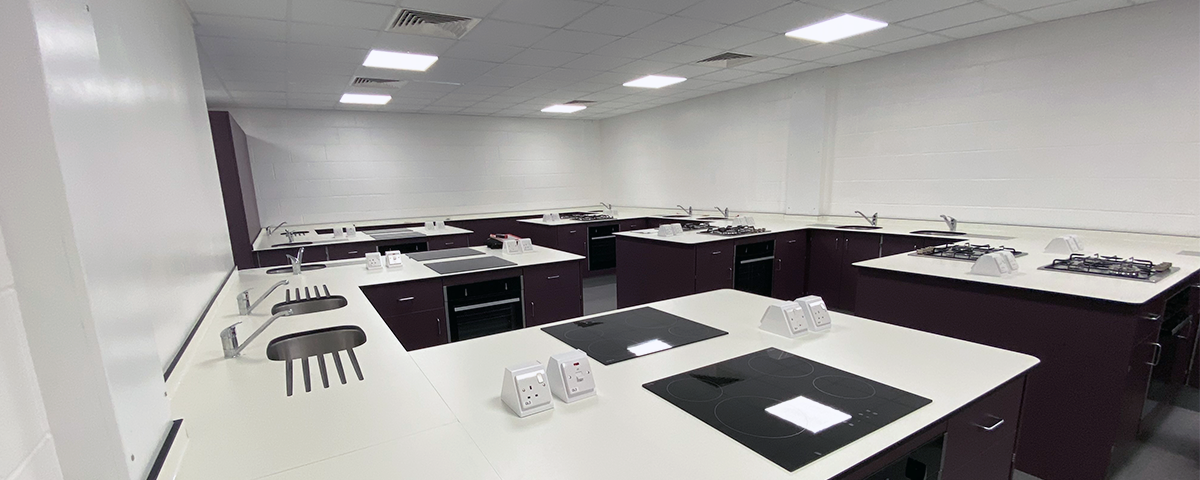Walsall WS2 9UA
E-Act West Walsall Academy New Food & Nutrition Room
E-ACT Academy is one of the country’s largest multi academy trusts with 28 schools across the breadth and depth of England, providing support and educational expertise.
E-ACT West Walsall Academy, is an ambitious school with high expectations, aiming to transform students. The school is committed to ensure every student has the chance to secure a university place of their choice, apprenticeship or employment.
The Brief
During Feb 2021 Innova was invited by the Academy to tender for their Food Technology Room refurbishment. The detailed brief and ITT included visiting site, developing designs, estimating and completing key criteria via the Delta eSourcing tendering site. In just 4 weeks Innova submitted the tender and was subsequently awarded the project. Key elements of the brief is summarised below:
- Design a food technology room to incorporate 12 working bays’ (if possible), overboard existing windows to be able to install a partition wall consisting of fire proof plaster boards with a window and a fire door with a vision panel prior to installation
- Seal up existing door leading into the technology workshop area with fire proof boarding
- Provision must be made for a domestic dishwasher, washing machine and tumble dryer (Appliances not required)
- False suspended Ceiling and new LED lighting
- All M&E must be included * Gas work modifications * Plumbing ‐ Survey of drainage * All electrical modifications and sockets etc.
- Gas interlock panel
- Heated system ‐ remove radiators and replace
- Suitable compliant ventilation
- New non-slip flooring
- Unvented hot water cylinder to provide enough hot water to all the sinks.
- Making good of walls / old services etc.
The Solution
Innova provided a full turnkey solution including minor building works, ceiling, lighting, flooring, M&E works and extraction to transform the Food & Nutrition room into a flexible space for students to conduct both practical and theory work efficiently.
Working in partnership with the school, the design team developed the interior layouts to incorporate maximum working bays, provide clear site lines, maximise storage and comply with health and safety regulations.
The peninsular layout was preferred by the client as it provides distinct ‘kitchen areas’ for each peninsular, generous workspaces for the students, meets the cooker and sink ratio and allows the class to be split into smaller more focused groups for practical work if required.
Storage is colour coordinated and optimised around the room, keeping the space uncluttered, clean and safe and allows for maximum productivity during lessons.
The school is delighted with the end result and the new 21st century Food and Nutrition room will motivate learning for generations to come.
Contact
Are you looking to create a tantalising Food & Nutrition Room? Contact us on 0161 4775300, email hello@innovadesigngroup.co.uk or complete the form below.

