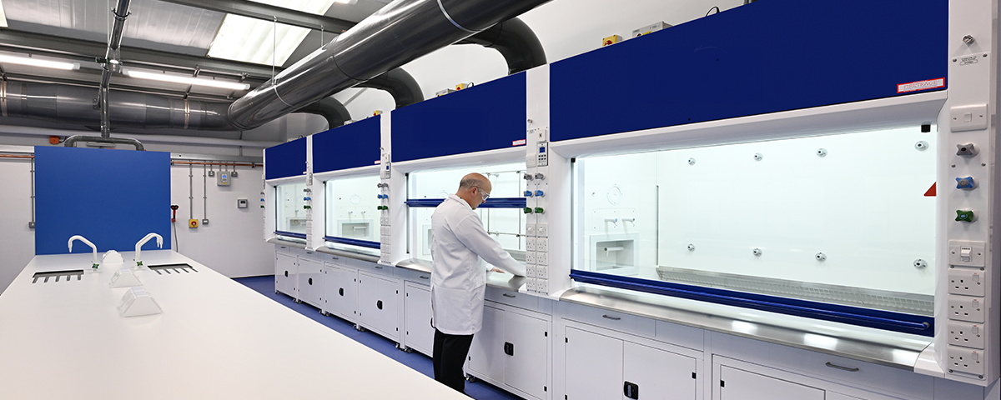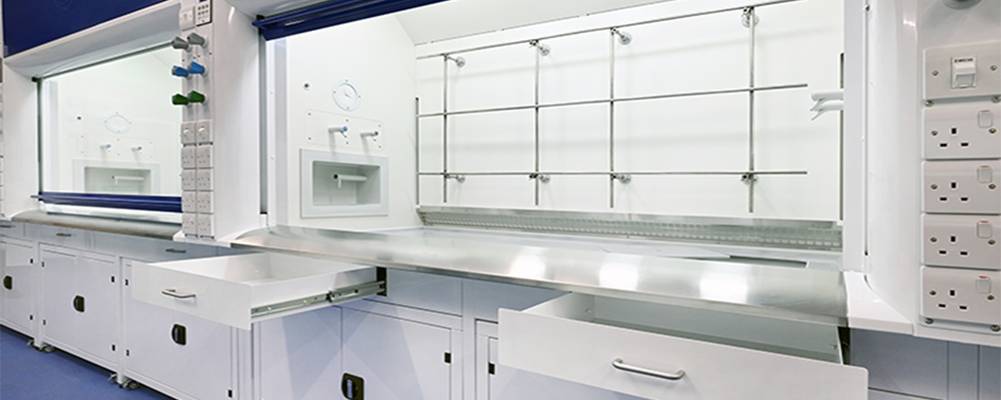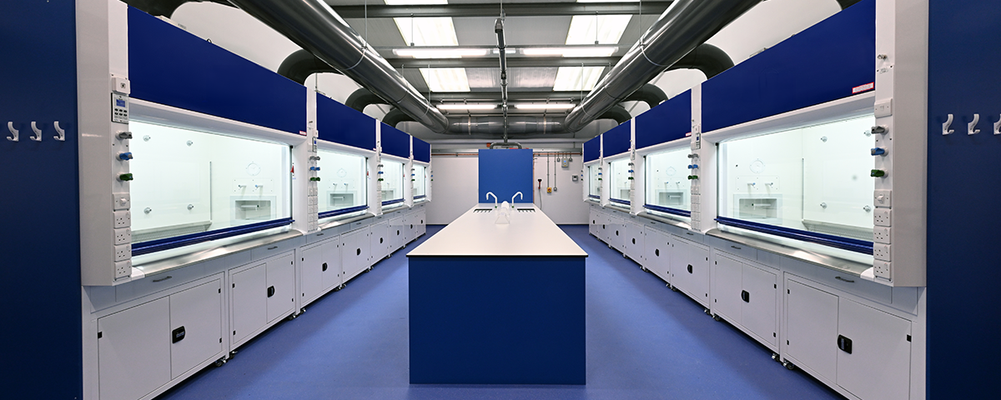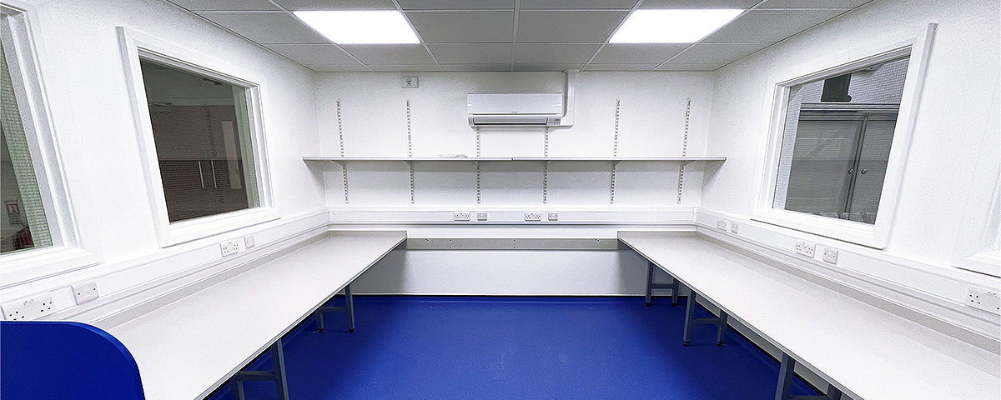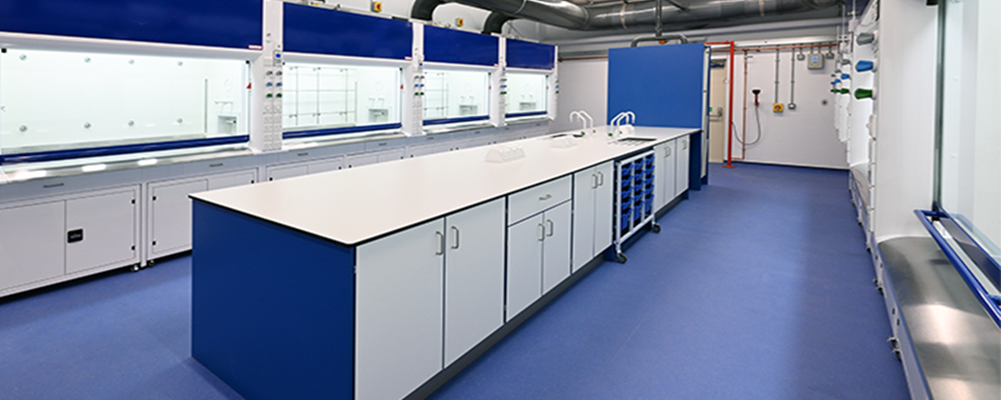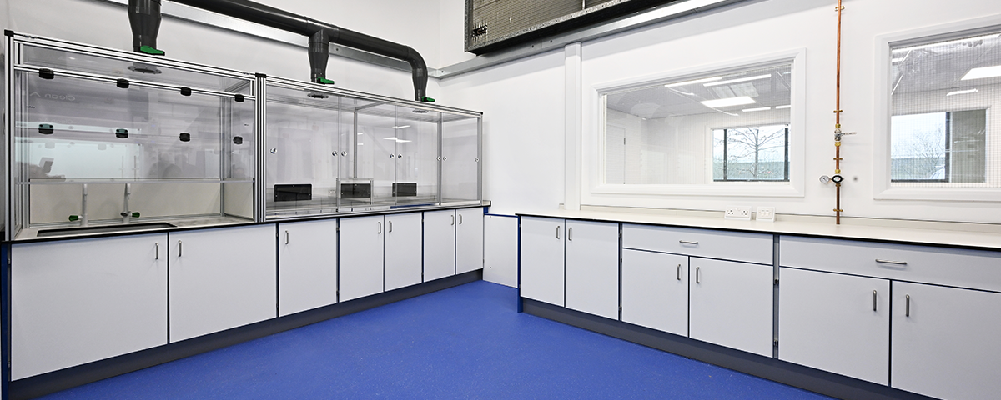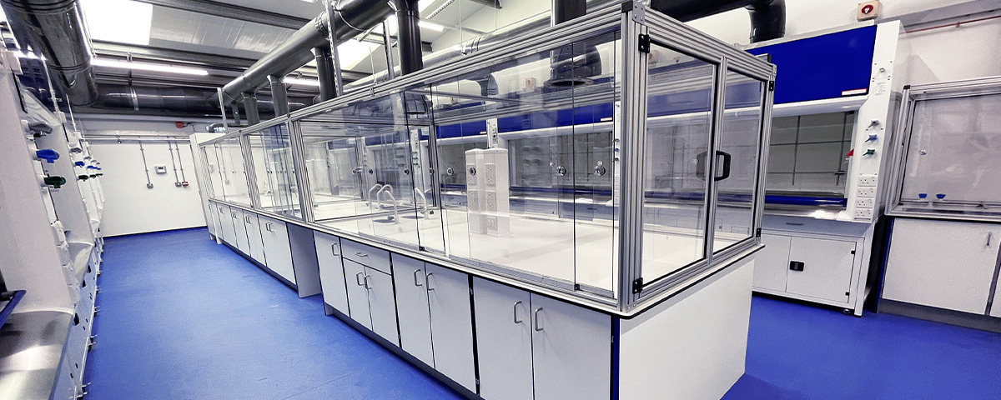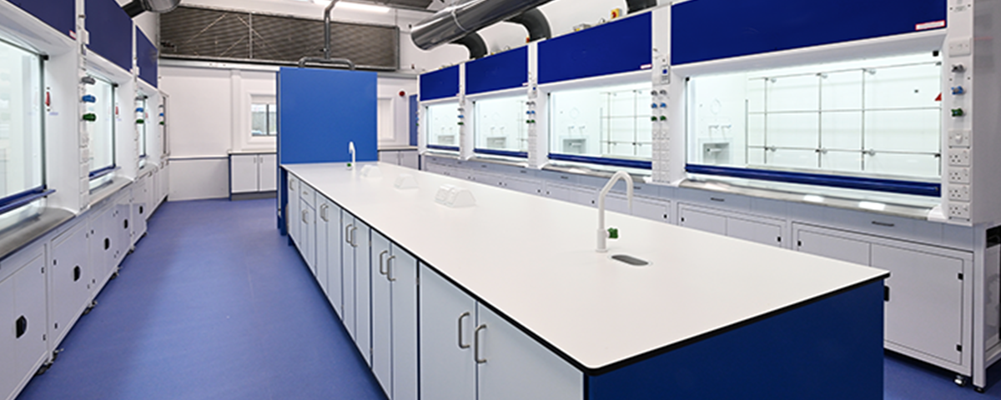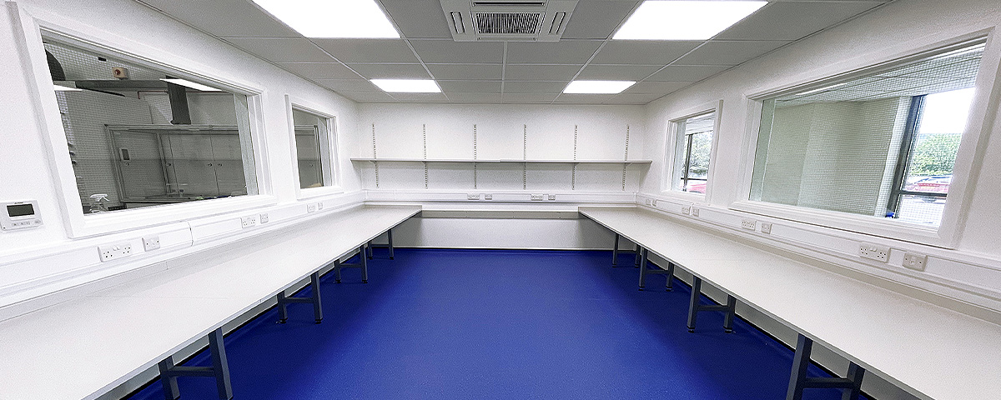High Peak. SK23 0PG
Concept Life Sciences New Research Facility
Concept Life Sciences New Research Facility
Concept Life Sciences is a leading UK-based Contract Research Organisation (CRO), known for its integrated drug discovery and development services across a wide range of modalities – from small molecules and biologics to Cell & Gene Therapies (CGT).
With over 25 years of experience, CLS has supported countless clients in reaching clinical success and continues to deliver strategic scientific services to global partners.
Having enjoyed a longstanding relationship with CLS, supporting them through a series of ongoing projects across their sites. Our most recent collaboration focused on the reconfiguration of Labs E1 and E2 at one of their UK facilities.
CONTACT & MORE
Previously we upgraded seven key laboratories—including ADME, a GMP-certified production facility, and organic chemistry research labs—with the aim of optimising workflows, modernising equipment, and encouraging greater collaboration among scientists.
Project brief
As part of our ongoing partnership with Concept Life Sciences, we were approached to support a key phase of their facility expansion. With increasing demand for their scientific services and a growing team, CLS needed to maximise the potential of their existing space. The project involved the refurbishment and reconfiguration of two adjacent laboratories – E1 and E2 – and the development of additional office space to accommodate new staff and improve operational flow.
The primary goals were to combine the two lab spaces into a single, more functional environment; increase the number of bespoke fume cupboards to enhance experimental capacity; and restructure the existing office area into two separate offices with direct access to the lab.
CLS required a technically robust solution that would support specialist lab equipment, meet stringent safety standards, and ensure flexibility for future use – all within a 14-week programme and with minimal disruption to ongoing work across the site.
Innova was tasked with:
Redesigning the laboratories for increased efficiency and optimised workflow.
Merging specific laboratory spaces due to increased demand for their scientific services and a growing team.
Augmented fume extraction Installation of bespoke fume cupboards to enhance experimental capacity.
Delivering a high-quality, full-turnkey solution on schedule and within budget.
David Leese , CHIEF OPERATIING OFFICER
Our solution
We began by reconfiguring the existing office space into two separate offices, connected by a central access point into the labs. Partition walls were altered to provide flow between Labs E1 and E2, improving accessibility and workflow.
Structural consultation: Assessed the load-bearing capacity for all new installations including laboratory furniture, fume cupboards and any mechanical systems. Verification of structural modifications needed for new ventilation ducting and service routes.
Extraction system upgrade: Extraction systems were upgraded and repositioned to suit the new lab layout, with extensive trenching and groundworks completed to support this. A new access door was created through the rear of the space to connect with the external service corridor, and a cast concrete plinth was installed to accommodate the external extraction plant.
New lighting and flooring: All lighting in the labs was stripped out and replaced, while the new office areas received inlay grid ceilings with energy-efficient LED lighting. Flooring throughout was completely replaced with low-slip vinyl to meet safety standards, and both labs and offices were fully redecorated to a high standard.
New fume cupboards: A major part of the works involved the installation of 20 new fume cupboards, each with a ventilated storage cabinet beneath, full gas connections, and individual CO₂ fire suppression systems linked to the building’s management system. A bespoke scaffold frame was installed behind each cupboard to allow for future equipment mounting. The system was also designed with 70% resilience and calculated to provide adequate ventilation to acrylic enclosures located at the centre of the labs.
Electrical & mechanical services: Further upgrades included new air conditioning systems in the office spaces, full electrical, plumbing and gas works, and complete data distribution across the area to ensure the space is fully connected and ready for use.
Furniture & equipment: Manufacture and installation of custom-built laboratory benches, specialised storage and sink units, and enhanced workspace areas for scientists.
Site testing and commissioning: Comprehensive electrical and water system testing was conducted, along with full site testing and commissioning of all fume cupboards, ensuring compliance with BS7258 (1994) and EN14175 standards. The extraction system was balanced with the addition of new filter trays and filters to increase performance, and full pressure testing of the space was carried out.
Final outcome and impact
The project was delivered on time and within budget, resulting in a significantly enhanced research environment. The completed reconfiguration of Labs E1 and E2 has provided Concept Life Sciences with a modern, efficient, and highly functional space to support their growing operations. With enhanced capacity, improved safety measures, and a layout optimised for collaboration and workflow, the facility is now perfectly aligned with CLS’s long-term research and development goals.
By entrusting Innova Design Group with the transformation of their laboratory spaces, CLS has gained a fully integrated, cost-effective research environment tailored to their exact needs. The new state-of-the-art laboratories enhance operational efficiency and provide scientists with the tools and infrastructure essential for sustained scientific innovation and groundbreaking research.
Want to transform your laboratory space? Learn more about our innovative solutions and services or book a consultation by visiting https://www.innovadesigngroup.co.uk/ or calling us at 0161 477 5300. Our team is ready to help you create a transformative workspace that inspires success in your organisation!
Related Case Studies
AlphaBiolabs Expanding their Lab Facilities for Covid-19 PCR Testing Services
Science In Sport State-Of-The-Art Research Facility
Evans Vanodine International PLC
Do you have a project in mind?
We would love to hear from you. Give us a call, email or make an enquiry. We are here to share our expertise and answer your questions.

