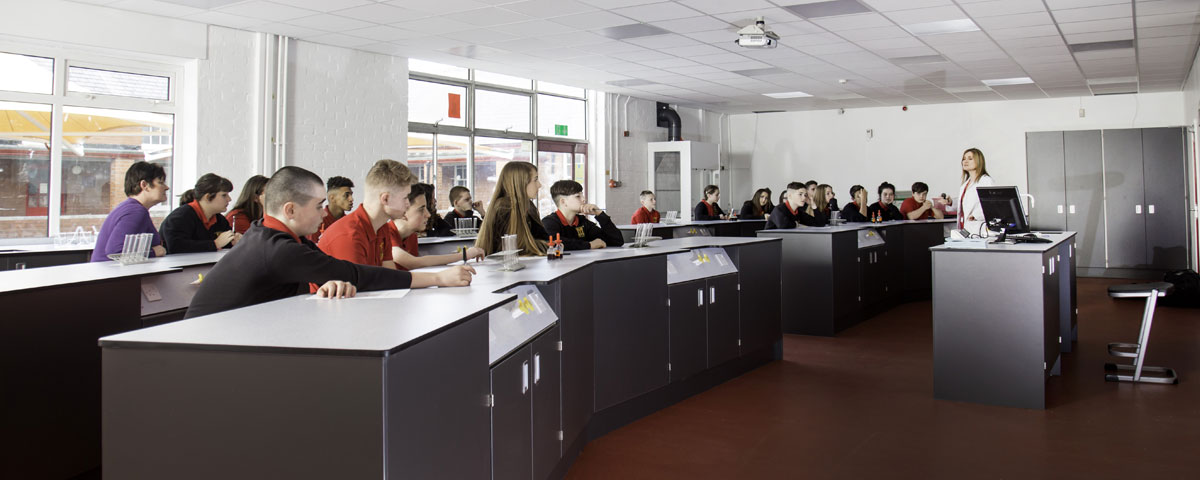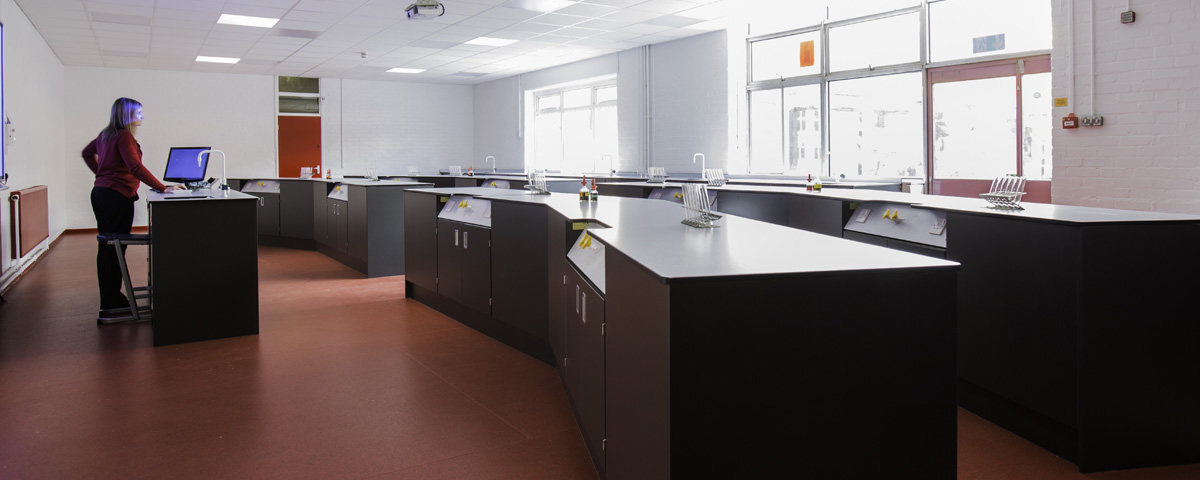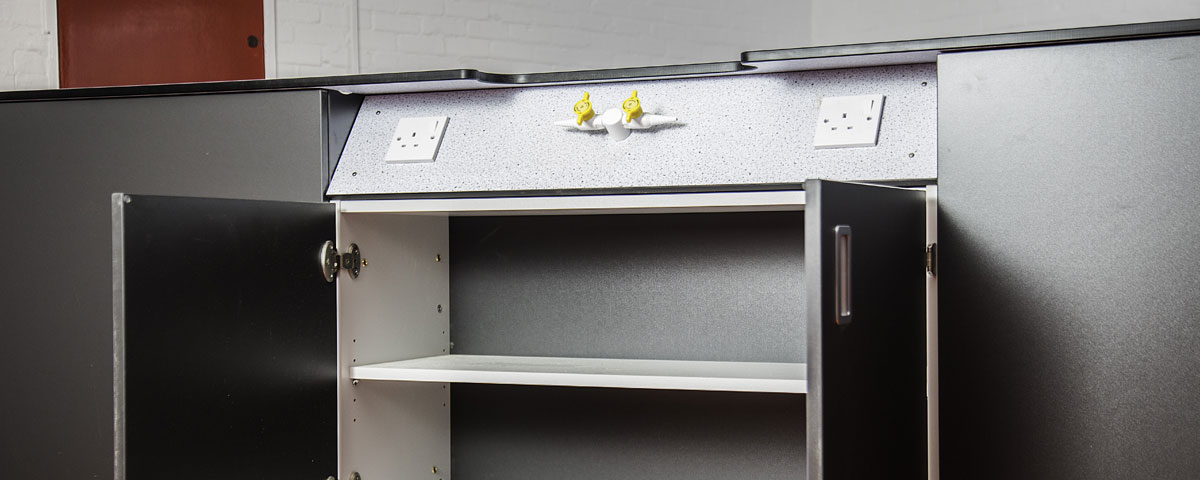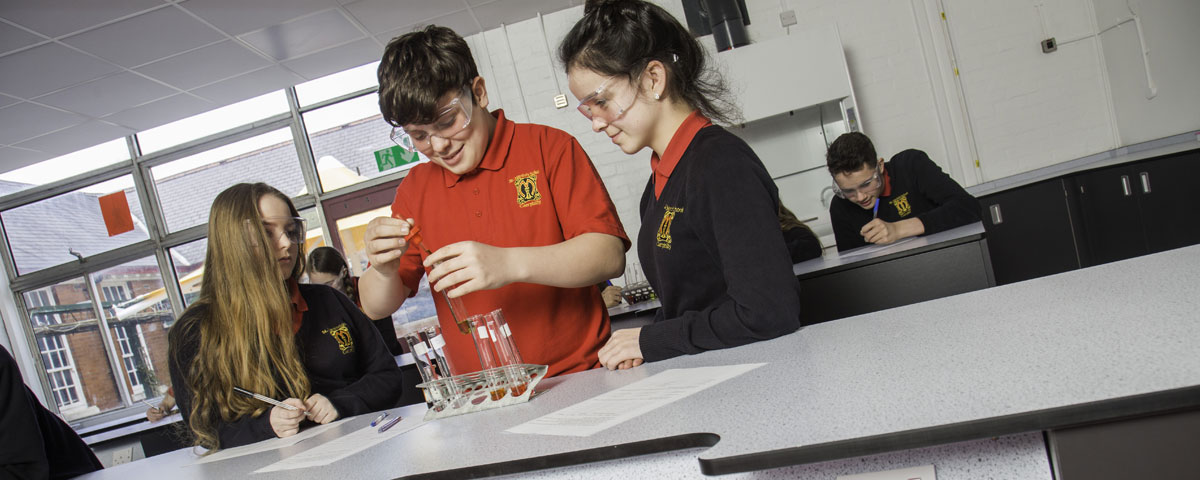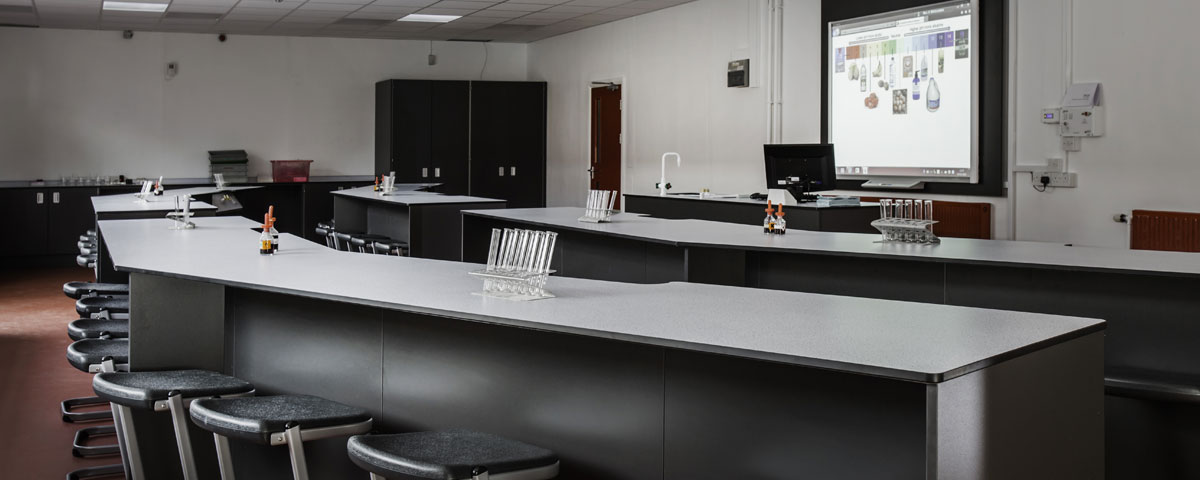Caerphilly, Wales, CF83 1UW
Laboratory refurbishment inspiring students to reach their potential
As part of the Welsh Assembly Challenge Cymru Pathways to Success Schools Programme, St Martin’s School in Caerphilly was one of several Welsh schools requiring more inspiring facilities to help students from disadvantaged backgrounds reach their potential.
The programme which is aimed at secondary schools that have been in lower bands in recent years, awarded funding to St Martin’s.
The Brief
With a new head at the helm and a focus on improving attainment, a decision was made to refurbish what was previously a music room and transform it into a spacious, state-of-the-art science classroom fit for chemistry, physics and biology in a bid to boost pupils’ performance with an improved environment.
The school managed the project independently without enlisting the help of the local authority for the very first time.
Education interior specialist Innova Design Group was briefed with creating a laboratory for mixed sciences, designed to accommodate 30-32 pupils.
The biggest initial challenge to overcome was the fact that the former music room was severely lacking in the necessary utilities. So in order to transform the space into a versatile science classroom, the room required extensive M&E works to supply and connect water, electrics, gas as well as the installation of extraction for fume cupboards.
"Creating a science lab that works for chemistry, physics and biology requires real ingenuity as it is ... somehow, this range of contradictory requirements has been delivered seamlessly in one space."
The Solution
Working in line with the new head teacher, bursar and site manager, a full turnkey solution was delivered and the school’s vision was incorporated into plans to create a flexible, first-class learning environment that would maximise space, improve circulation and shorten the lines of communication to facilitate teaching and learning.
The original music room was small and narrow, which meant the design would have been compromised and the desired wow factor hampered. With this in mind, a smaller room used to store keyboards within the classroom was knocked down, increasing the space by at least 30 percent.
Tall cupboards, gratnell trays and under desk storage were installed, which meant clutter would be kept to a minimum. This has helped improve student concentration levels as well as enable staff to assemble and prepare for practical lessons with ease.
"We now have the tools we need to inspire pupils to achieve in sciences.’’
To minimise distractions, gas and electric outlets were installed on the front face of the bench with easy accessibility when needed.
The school was keen to move away from the traditional classroom design with rows of benches. Innova’s wing layout met the need for a working classroom and practical laboratory in one.
With a modern, stylish desk space and optimised circulation space for the teacher, the layout facilitates the switch from practical to theory with minimum disruption. This level of versatility enables total flexibility in lesson planning and inspirational practical sessions can take place as often as desired.
A designated demonstration desk was cleverly installed on the long wall to ensure the teacher, desk and interactive screen – placed along the same wall – would be clearly visible to all pupils. The desk layout also ensures all students would face the teacher, dramatically improving concentration and engagement.
Contact
Are you looking to transform your laboratory? Contact us on 0161 477 5300 or complete the form below:

