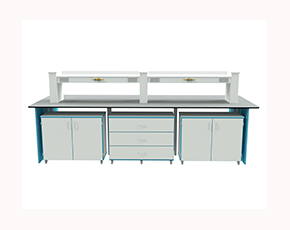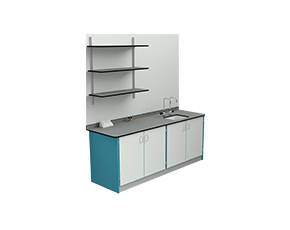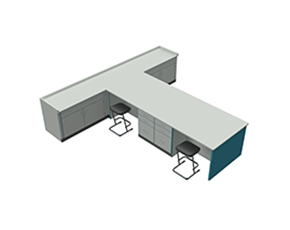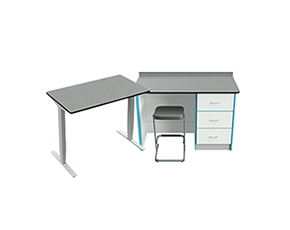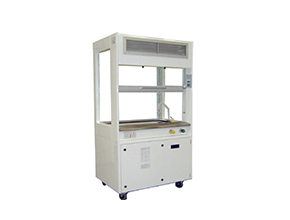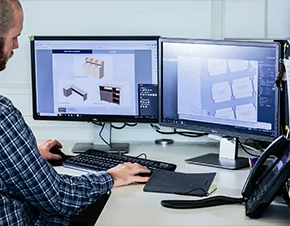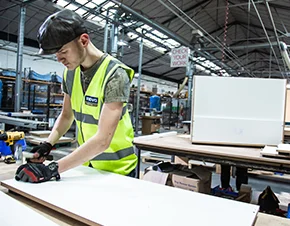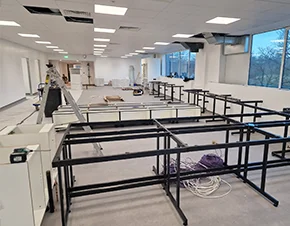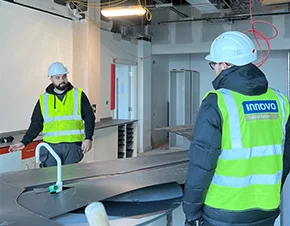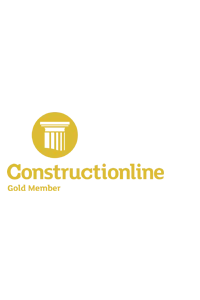Lab Design & Laboratory Design Services
Laboratory Design Services Tailored to Your Space
Innova Design Group specialises in forward-thinking laboratory spaces designed to meet the demands of tomorrow.
With more than 25 years of experience, we deliver innovative, user-centred interiors that prioritise safety, adaptability, and operational efficiency for educational, research, and commercial environments throughout the UK.
Successful laboratory design projects start with thorough planning, close collaboration, and coordination with all stakeholders.
CONTACT US
Whether it’s a new build, relocation, warehouse conversion, or refurbishment, Innova delivers a comprehensive, end-to-end lab design solution – combining exceptional service and quality with outstanding value.
Why invest in professional lab design?
Great laboratory design goes beyond aesthetics. It’s rooted in functionality, safety, regulatory compliance, and future flexibility. Our consultants begin by understanding how your team operates, your scientific or teaching objectives, and the best way to enhance workflow, equipment access, and utility integration.
We deliver tailored laboratory designs for a wide range of sectors, including:
- Educational labs for secondary schools, colleges, and universities
- STEM and T-Level learning environments
- SEN-compliant spaces that support inclusive education
- R&D, pharmaceutical, and cleanroom facilities
- Industrial and commercial laboratories
Every laboratory we design is built to encourage collaboration, enhance safety, and maximise productivity now and into the future.

Future-proof your laboratory with flexible lab design
At Innova Design Group, we recognise that today’s laboratories need to be more than just practical—they must be adaptable, scalable, and ready for the future. Our UK-based lab design services focus on creating flexible environments that evolve with your research and technology needs.
We integrate modular furniture, versatile layouts, and smart utility connections to allow easy reconfiguration without major disruptions. Our expert lab designers collaborate with you to develop a workspace that encourages innovation and efficiency, while supporting long-term growth. From power outlets and data ports to gas lines, we ensure your lab is fully equipped for the latest research technologies now and into the foreseeable future.
Prioritising safety and compliance in laboratory design
Creating a safe, compliant laboratory is essential for safeguarding people, research, and the environment. At Innova Design Group, our laboratory design and planning services integrate robust health and safety strategies from the outset—ensuring your facility aligns with all relevant UK regulations.
We work in full compliance with CDM 2015 (Construction Design and Management Regulations), actively managing health and safety throughout the design and construction phases. Our approach also incorporates, fire safety standards, and effective waste management procedures. Key safety features—such as emergency showers, fume extraction and ventilation systems, and clearly marked signage—are embedded into the design to reduce risk and ensure operational readiness.
Comprehensive planning & design services
At Innova, we provide end-to-end support that extends far beyond design. From the outset, our team assists with planning approvals, stakeholder presentations, and funding applications — ensuring every proposal is clear, compelling, and compliant. Our technical drawings and specifications follow UK best practices and can be tailored to meet the requirements of any formal submission..
Innova’s lab designers plan spaces by integrating the practical requirements with essential infrastructure. They will guide you through the entire design process from initial concepts and detailed plans to tender preparation and construction documentation. .

We create flexible workspaces and write-up areas designed to suit teams of all sizes, with a strong focus on safety compliance, efficient workflows, risk mitigation, and the integration of essential lab equipment and infrastructure.
Our lab design process begins with a detailed consultation to understand your needs. At this stage, you can choose a furniture-only installation or a full turnkey solution, including design, manufacture, M&E services and more.
CDM complaint from start to finish
As Principal Designer and Contractor under CDM 2015, Innova takes full responsibility for planning, managing, monitoring, and coordinating health and safety throughout both the pre-construction and construction phases ensuring a seamless, professional approach to every turnkey project.
Our ISO 9001:2015 certified operations ensure quality assurance, enabling us to provide cost effective solutions. Innova’s streamlined lab design and estimating process allows us to shape physical spaces quickly and efficiently.
Laboratory design services built around you
We are adaptable in our approach, working directly with you, alongside your chosen consultant and main contractor, or through an agency or architect to deliver a laboratory interior tailored to your specific need and budget.
Laboratory furniture solutions
Innova’s comprehensive design services include:
When selecting laboratory furniture, it is vital to evaluate how your team will utilise the space. Pre-assessing your daily workflows, equipment needs, and flexibility requirements ensures that the chosen furniture aligns with the specific demands of your laboratory environment.
- Acting as Principal Designer and Contractor in compliance with CDM 2015 regulations
- Conducting feasibility studies and space assessments to evaluate economic viability and deliver cost-effective, practical solutions
- Developing concept layouts with 2D and 3D visualisations
- Planning equipment zoning and optimising workflow
- Integrating essential utilities, including M&E, gas, water, and extraction systems
- Specifying laboratory furniture and advising on suitable surface materials
Bespoke science lab designs for schools and universities
Innova’s science lab designs are tailored to support curriculum delivery, safety, and student engagement. Whether for KS3, KS4, or post-16 science education, we create flexible spaces that adapt to evolving class sizes, SEN inclusion, and practical learning objectives
Popular educational lab features:
- Mobile or fixed benching with built-in services
- Write-up zones and breakout areas
- Demonstration desks /stations
- Fume cupboards /secure chemical storage
- Easy-clean, durable finishes
Commercial and industrial lab interiors
For commercial laboratory environments from Pharmaceutical, Research facility to Quality Control labs-effective design starts with a clear understanding of purpose and process.
Key considerations include:
- Flexibility for future workflows
- Regulatory compliance and validation
- Equipment footprint and clearance requirements.
- Task zoning and flow of personnel
- Fume extraction and specialist gas systems
- Storage solutions, cleaning stations, and decontamination zones
We collaborate with end users, safety officers, and facilities teams to create spatial strategies that support efficiency, compliance, and innovation. Each layout is thoughtfully planned with sector-specific needs in mind.
Whether your lab focuses on product development, quality assurance or pharmaceutical testing, our design team will develop a solution that enhances both performance and compliance
Sustainable lab design
Sustainability is more than a design feature, it’s a fundamental principle that guides our approach to laboratory environments. We believe that high-performance labs can also be environmentally responsible without compromising on functionality, safety, or compliance.
Our sustainable design strategies aim to reduce energy consumption, minimise environmental impact, and support long-term operational efficiency. From material selection to energy systems integration, we consider every element of the lab’s lifecycle, including energy efficient systems, smart ventilation strategies, sustainable materials and finishes, waste reduction and recycling, and much more. Sustainable lab design is a smart investment, one that reduces costs, supports environmental goals, and creates healthier, future-ready workspaces for your teams

Working with Innova: what to expect
At Innova we work closely with schools to support DfE funding and Wolfson bid submissions, help colleges maximise space through smart rationalisation strategies, and partner with laboratories to meet evolving technical requirements with confidence.
From initial planning to final delivery, you can rely on clear communication, comprehensive documentation, and consistent support from a dedicated project team at every stage. For clients managing large-scale developments, Innova can offer detailed budget forecasting and propose phasing strategies to break projects into achievable stages without compromising your long-term vision.
Starting from your initial enquiry, we focus on making the design process collaborative and seamless. Our consultants take the time to understand your goals and challenges, transforming your operational needs into high-performing, tailored design solutions. Whether you’re developing a single lab or undertaking a multi-room redevelopment, we’re your long-term partner in creating spaces that evolve with your needs. From day one, we help you make informed decisions that balance functionality and budget.
Innova’s professional lab design team
Our team consists of highly qualified and experienced lab design professionals with proven expertise across a wide range of disciplines, including architecture, interior design, engineering, and project management. This diverse knowledge enables us to deliver tailored solutions that meet the complex needs of laboratories, educational spaces, and collaborative STEM environments.
Key lab services
Laboratory design FAQs:
A full lab design includes working closely with you to develop comprehensive laboratory planning and design strategies that align with your research goals, budget, and timeline. Our deign service includes space assessment, layout planning, M&E integration, health & safety compliance, and furniture specification. We deliver tender packs, drawings, and can also manufacture and install the full solution.
Our laboratory design expertise extends across the United Kingdom, serving clients in London, Manchester, Birmingham, Glasgow, Cardiff and beyond. We have completed many projects nationwide.
We offer a full range of lab design and refurbishment services tailored to various industries and research applications. Our services include initial consultation, space planning, workflow optimisation, health safety compliance, 3D design and visualisation, furniture procurement and installation, project management, and ongoing support.
Design timelines vary based on complexity, but typical standalone lab design takes 2–6 weeks. This includes site survey, drawings, revisions, and sign-off.
While science labs are our core focus, we also design food technology rooms, DT spaces, ICT suites, prep rooms, collaborative STEM rooms, research labs, quality control labs, pharmaceutical labs, cleanrooms, write-up zones and and much more.
We prioritise sustainable practices in all of our laboratory designs, integrating a holistic approach to reduce environmental impact. This includes implementing energy-efficient lighting and advanced HVAC systems to lower energy consumption, adopting waste reduction and recycling strategies to minimise operational footprint, and selecting environmentally responsible materials that support both durability and sustainability.
Our bespoke lab design case studies
We deliver design and refurbishment projects across a wide range of scientific disciplines. Our project portfolio highlights our expertise in creating specialised laboratory environments for sectors including analytical chemistry, pharmaceuticals, biotechnology, academic research, and education.
Each project reflects our ability to transform lab spaces – enhancing workflows, maximising functionality, and supporting scientific excellence. Explore how our tailored solutions have made a measurable difference, backed by client testimonials that speak to the quality and impact of our work.
See our success stories
University of West London University of West London, New Biomedical Facility, Ealing, London W5 5RF
Animax Limited R&D Laboratory, Full Turnkey Solution, Suffolk, IP31 2AR
Wycombe Abbey School New Laboratories, Full Turnkey Solution, Buckinghamshire HP11 1PE
Do you have a project in mind?
We would love to hear from you. Give us a call, email or make an enquiry. We are here to share our expertise and answer your questions.

